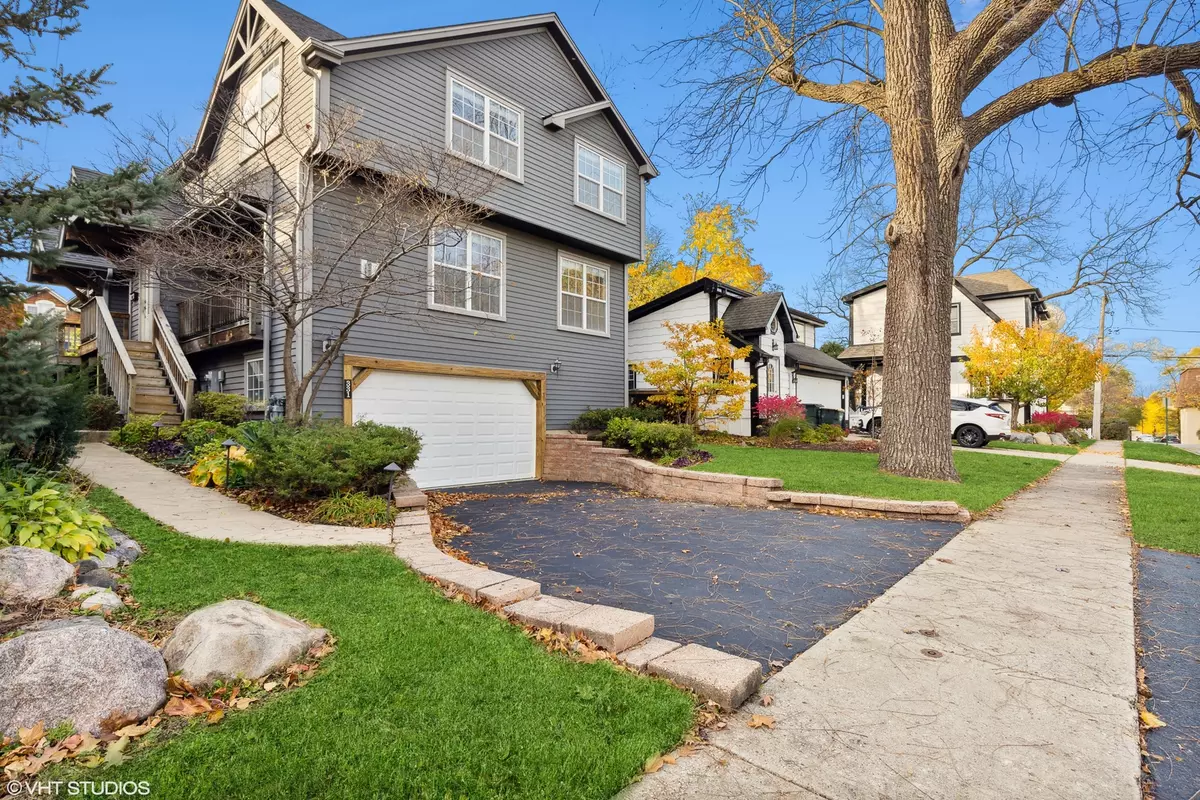$358,000
$350,000
2.3%For more information regarding the value of a property, please contact us for a free consultation.
331 1st ST Libertyville, IL 60048
3 Beds
2.5 Baths
1,727 SqFt
Key Details
Sold Price $358,000
Property Type Single Family Home
Sub Type 1/2 Duplex
Listing Status Sold
Purchase Type For Sale
Square Footage 1,727 sqft
Price per Sqft $207
MLS Listing ID 11667843
Sold Date 12/09/22
Bedrooms 3
Full Baths 2
Half Baths 1
HOA Fees $98/mo
Year Built 2001
Annual Tax Amount $9,863
Tax Year 2021
Lot Dimensions COMMON
Property Description
LOCATION, LOCATION, LOCATION! This Libertyville Heritage Area gem is WALK TO TOWN!!! Steps away from AMAZING shopping, restaurants, train station, parks, trails and so much more that this downtown has to offer! Lives like a single family home without the maintenance, whether you're wanting a primary residence in one of the most sought-after places to live in Lake County, or a pied-a-terre! Enter the sun-filled Foyer flowing into LARGE Living Room with corner FIREPLACE and access to private BALCONY! Expansive Dining Room with HARDWOOD floors open to Family Room perfect for entertaining family or friends! Eat-in Kitchen boasts 42" cabinets, HARDWOOD flooring and desk planning area, which can easily be converted to a coffee/beverage station! Beautiful Primary Suite designed to impress with cathedral ceilings, 2 oversized walk-in closets and HUGE ensuite! Generous-sized secondary bedrooms with 3rd bedroom ensuite feature! Lower Level provides more living space with NEW LUXURY VINYL FLOORING, laundry tub, tons of storage with garage access! NEW CARPET! NEW INTERIOR PAINT throughout in today's most popular palette. Great investment property! LOW HOA includes lawn care and snow removal! RUN don't walk before this is GONE!
Location
State IL
County Lake
Area Green Oaks / Libertyville
Rooms
Basement Full, English
Interior
Interior Features Vaulted/Cathedral Ceilings, Hardwood Floors, First Floor Laundry, Laundry Hook-Up in Unit, Storage, Some Carpeting, Some Wood Floors, Separate Dining Room, Pantry
Heating Natural Gas, Forced Air
Cooling Central Air
Fireplaces Number 1
Fireplaces Type Gas Log
Fireplace Y
Appliance Range, Microwave, Dishwasher, Refrigerator, Washer, Dryer, Disposal
Laundry In Unit, Laundry Closet
Exterior
Exterior Feature Balcony, Storms/Screens
Parking Features Attached
Garage Spaces 2.0
Roof Type Asphalt
Building
Lot Description Common Grounds, Landscaped
Story 3
Sewer Public Sewer
Water Public
New Construction false
Schools
Elementary Schools Butterfield School
Middle Schools Highland Middle School
High Schools Libertyville High School
School District 70 , 70, 128
Others
HOA Fee Include Insurance, Lawn Care, Snow Removal
Ownership Condo
Special Listing Condition None
Pets Allowed Cats OK, Dogs OK
Read Less
Want to know what your home might be worth? Contact us for a FREE valuation!

Our team is ready to help you sell your home for the highest possible price ASAP

© 2025 Listings courtesy of MRED as distributed by MLS GRID. All Rights Reserved.
Bought with Gina Shad • @properties Christie's International Real Estate





