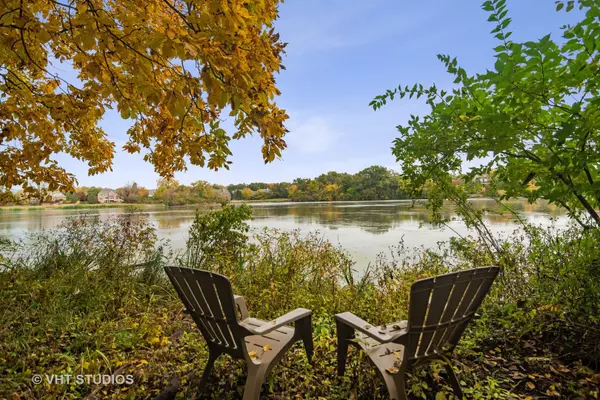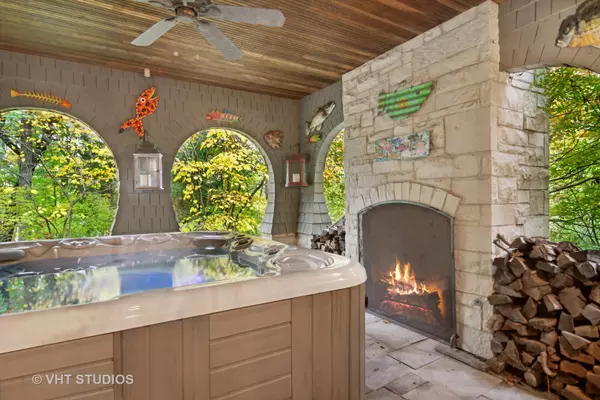$1,800,000
$1,898,900
5.2%For more information regarding the value of a property, please contact us for a free consultation.
20596 W High Ridge DR Kildeer, IL 60047
5 Beds
5 Baths
5,733 SqFt
Key Details
Sold Price $1,800,000
Property Type Single Family Home
Sub Type Detached Single
Listing Status Sold
Purchase Type For Sale
Square Footage 5,733 sqft
Price per Sqft $313
Subdivision Tall Oaks Of Kildeer
MLS Listing ID 11648842
Sold Date 12/09/22
Bedrooms 5
Full Baths 4
Half Baths 2
HOA Fees $58/mo
Year Built 2002
Annual Tax Amount $37,721
Tax Year 2021
Lot Dimensions 1.04
Property Description
Nantucket comes to Kildeer in this gorgeous coastal style home set on a premium wooded Lakefront lot on prestigious High Ridge Drive in Tall Oaks! With a beautiful 1+ acre lot, you have plenty of room for a pool, the mature trees and grounds beckon you to a private sanctuary. Approaching the front door, the storybook charm, character and curb appeal is enhanced by the welcoming front porch with beadboard ceiling. The timeless appeal is evidenced as you step inside. Designed by noted architect Rick Swanson, this stone and cedar home was expertly designed and interpreted in a classic style with beautiful expanses of windows bringing in natural light all day, and a thoughtful floor plan for maximum enjoyment of each room. The craftsmanship is detailed throughout with white millwork, 10' and higher volume ceilings, true divided light windows with transoms, five fireplaces and beautiful architectural details. The heart of the home is the kitchen, and this kitchen is designed in a transitional style with furniture quality custom inset cabinetry in a warm ivory finish. Featuring built-in lighting, granite countertops, stone backsplash, and high-end stainless steel appliances, the kitchen was designed for gourmet cooking and everyday functionality, with a new range, refrigerator/freezer, pizza oven, dishwasher, microwave, walk-in pantry and extensive storage. A nearby butler's pantry includes plenty of counter space and a warming drawer for entertaining ease. The expansive island includes storage and counter seating for three stools, plus a prep sink . The kitchen opens to a breakfast room, with a soaring 12' ceiling and walls of windows overlooking the beautiful yard. The kitchen/breakfast room opens to the family room with French doors, a stunning stone fireplace, 11' beamed ceilings and plenty of room for relaxing or entertaining. The first floor also includes a beautifully detailed guest suite with full bath. A back hallway leads you to a private executive office with custom built cabinetry for your work from home days. Step into the most spectacular three season room, with a vaulted ceiling with wood beams, stone fireplace with gas logs and starter, and unbelievable views, it's like being in a treehouse! The deck offers plenty of room for entertaining family and friends, with breathtaking lake views. Wander down the path leading to Lake Albert, and enjoy the views waterside with a glass of wine. Heading back inside, enter the finished walk out basement which expands your entertainment and living space with tall ceilings, walls of windows, and 2 sets of French doors, recreation room, fireplace, bath, work-out room and storage. Relax in your private hot tub spa with custom open air arches and stone fireplace, making for a most relaxing end of the day. Access to all three levels is easy, take either the stairs or elevator upstairs for the evening, to the most tranquil and beautiful primary suites around, with a tray ceiling and expansive windows. The spacious primary bathroom includes custom white cabinetry with furniture details, granite counters, double sinks, jetted tub and walk-in shower, plus custom closet space with built-ins. There are three more very large bedrooms, with two full bathrooms. The spacious laundry room is convenient to all the bedrooms. This is your chance to own a magnificent estate home that is timeless. District 96 and Stevenson High School. Do not miss this!
Location
State IL
County Lake
Area Hawthorn Woods / Lake Zurich / Kildeer / Long Grove
Rooms
Basement Full, Walkout
Interior
Interior Features Vaulted/Cathedral Ceilings, Elevator, Hardwood Floors, First Floor Bedroom, Second Floor Laundry, First Floor Full Bath, Walk-In Closet(s)
Heating Natural Gas
Cooling Central Air
Fireplaces Number 5
Fireplace Y
Appliance Range, Microwave, Dishwasher, High End Refrigerator, Freezer, Washer, Dryer, Disposal, Range Hood
Exterior
Exterior Feature Deck, Hot Tub, Porch Screened
Parking Features Attached
Garage Spaces 3.0
Community Features Park, Lake, Dock
Roof Type Shake
Building
Lot Description Lake Front
Sewer Public Sewer
Water Private Well
New Construction false
Schools
Elementary Schools Kildeer Countryside Elementary S
Middle Schools Woodlawn Middle School
High Schools Adlai E Stevenson High School
School District 96 , 96, 125
Others
HOA Fee Include Other
Ownership Fee Simple
Special Listing Condition List Broker Must Accompany
Read Less
Want to know what your home might be worth? Contact us for a FREE valuation!

Our team is ready to help you sell your home for the highest possible price ASAP

© 2025 Listings courtesy of MRED as distributed by MLS GRID. All Rights Reserved.
Bought with Cory Green • Compass





