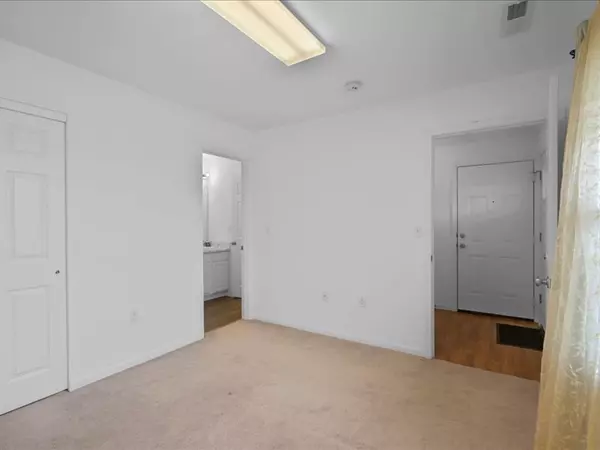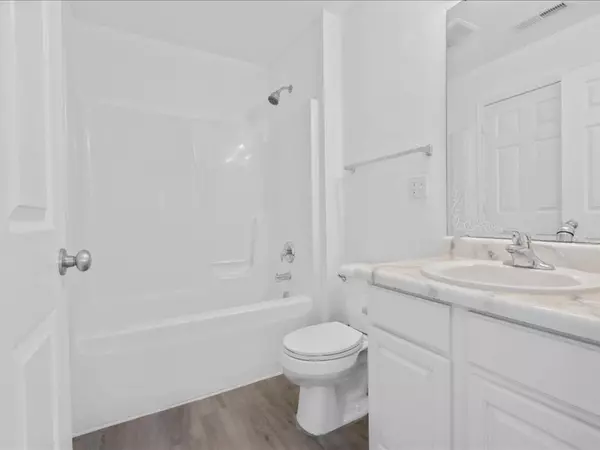$163,000
$160,000
1.9%For more information regarding the value of a property, please contact us for a free consultation.
710 Yalow DR Champaign, IL 61822
2 Beds
2 Baths
1,080 SqFt
Key Details
Sold Price $163,000
Property Type Single Family Home
Sub Type Detached Single
Listing Status Sold
Purchase Type For Sale
Square Footage 1,080 sqft
Price per Sqft $150
Subdivision Ashland Park
MLS Listing ID 11482395
Sold Date 12/13/22
Style Ranch
Bedrooms 2
Full Baths 2
HOA Fees $7/ann
Year Built 2007
Annual Tax Amount $3,349
Tax Year 2021
Lot Size 5,227 Sqft
Lot Dimensions 50X103.50
Property Description
NEW ROOF installed Sept 2022! Stop the rent race & purchase a home in the desirable Ashland Park Neighborhood! This adorable two bedroom, two bath home has been freshly painted and is ready for you to move in. This home offers great curb appeal with stunning stone detail and a nicely sized covered porch, creating the perfect place to unwind. The open floor plan and vaulted ceilings allow an abundance of natural light to flow throughout the home. Master suite features full bath with walk in shower and spacious walk-in closet. 2nd bedroom and 2nd full bathroom off the home entry creates a desirable split floor plan. The home has a nice size back yard with white vinyl privacy fence. Located close to Toalson Park and conveniently located near bus route, shopping, restaurants and interstate access.
Location
State IL
County Champaign
Area Champaign, Savoy
Rooms
Basement None
Interior
Interior Features First Floor Bedroom, First Floor Laundry, First Floor Full Bath
Heating Electric, Heat Pump
Cooling Central Air
Fireplace N
Appliance Dishwasher, Disposal, Dryer, Microwave, Range, Refrigerator, Washer
Exterior
Exterior Feature Patio, Porch
Parking Features Attached
Garage Spaces 1.0
Roof Type Asphalt
Building
Lot Description Fenced Yard
Sewer Public Sewer
Water Public
New Construction false
Schools
Elementary Schools Unit 4 Of Choice
Middle Schools Champaign/Middle Call Unit 4 351
High Schools Central High School
School District 4 , 4, 4
Others
HOA Fee Include Other
Ownership Fee Simple
Special Listing Condition None
Read Less
Want to know what your home might be worth? Contact us for a FREE valuation!

Our team is ready to help you sell your home for the highest possible price ASAP

© 2025 Listings courtesy of MRED as distributed by MLS GRID. All Rights Reserved.
Bought with Jacob Patterson • RE/MAX Rising





