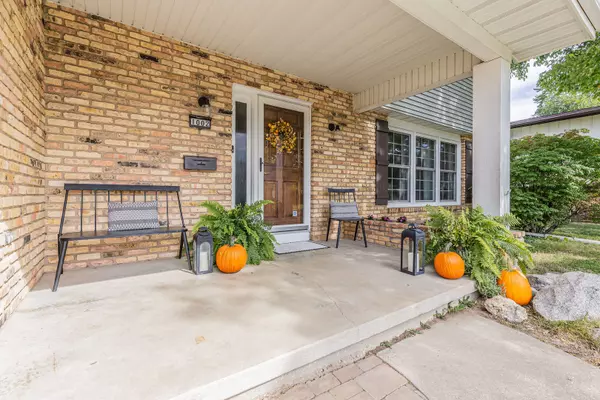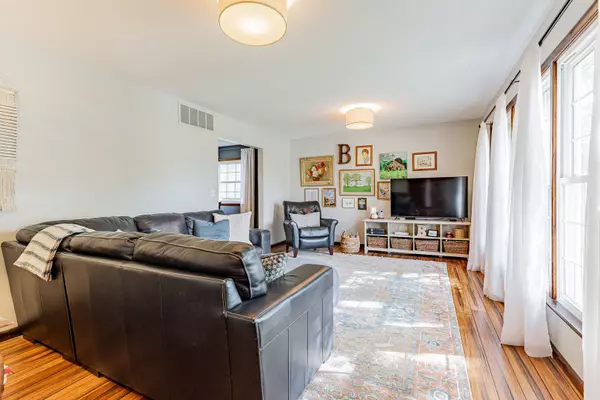$262,000
$265,000
1.1%For more information regarding the value of a property, please contact us for a free consultation.
1002 Harmon ST Urbana, IL 61801
4 Beds
2.5 Baths
2,209 SqFt
Key Details
Sold Price $262,000
Property Type Single Family Home
Sub Type Detached Single
Listing Status Sold
Purchase Type For Sale
Square Footage 2,209 sqft
Price per Sqft $118
Subdivision Ennis Ridge
MLS Listing ID 11643939
Sold Date 12/19/22
Bedrooms 4
Full Baths 2
Half Baths 1
Year Built 1968
Annual Tax Amount $6,314
Tax Year 2021
Lot Dimensions 74X114.73
Property Description
An absolute delight! Updated to today's taste you will fall in love with all that this home has to offer. Versatile living room is flooded with natural light and the newer bamboo floors throughout the lower level are stunning. Cozy family room opens to the updated kitchen with floating shelves and newer stainless appliances. Enjoy the wood burning fireplace during the cooler months. A very chic open pantry is a real focal point. Meals will be enjoyed in the formal dining room as families gather together for the upcoming Holidays. A four season sunroom with new skylights leading to the oversized back deck and fully fenced back yard has been used for multipurposes. Sleeping quarters are on the upper level and all four bedrooms have hardwood floors. Master suite bath and a fun retro guest bath are located upstairs. A rare find in the area is a full basement with an additional wood burning fireplace. Tons of fun for the family and a separate room has been partially finished. Peace of mind maintenance with new roof and siding 2019, water heater 2019, furnace 2017 and air 2016. Great location so close to parks, Yankee Ridge School, and the bus route. Guiding You Home!
Location
State IL
County Champaign
Area Urbana
Rooms
Basement Full
Interior
Interior Features Skylight(s), Hardwood Floors, Bookcases
Heating Natural Gas, Electric, Forced Air
Cooling Central Air
Fireplaces Number 2
Fireplaces Type Wood Burning
Fireplace Y
Appliance Dishwasher, Refrigerator, Disposal, Cooktop, Built-In Oven
Exterior
Exterior Feature Deck
Parking Features Attached
Garage Spaces 2.0
Community Features Park, Sidewalks
Roof Type Asphalt
Building
Lot Description Fenced Yard
Sewer Public Sewer
Water Public
New Construction false
Schools
Elementary Schools Yankee Ridge Elementary School
Middle Schools Urbana Middle School
High Schools Urbana High School
School District 116 , 116, 116
Others
HOA Fee Include None
Ownership Fee Simple
Special Listing Condition None
Read Less
Want to know what your home might be worth? Contact us for a FREE valuation!

Our team is ready to help you sell your home for the highest possible price ASAP

© 2025 Listings courtesy of MRED as distributed by MLS GRID. All Rights Reserved.
Bought with Jay Fruhling • RE/MAX REALTY ASSOCIATES-CHA





