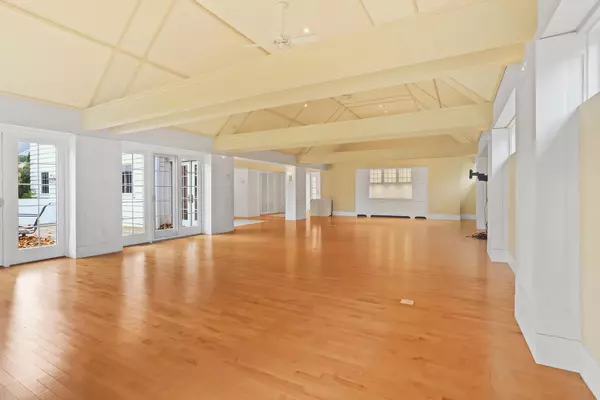$430,000
$399,900
7.5%For more information regarding the value of a property, please contact us for a free consultation.
1014 W Charles ST Champaign, IL 61821
4 Beds
3.5 Baths
3,549 SqFt
Key Details
Sold Price $430,000
Property Type Single Family Home
Sub Type Detached Single
Listing Status Sold
Purchase Type For Sale
Square Footage 3,549 sqft
Price per Sqft $121
Subdivision Chamber Of Commerce
MLS Listing ID 11651791
Sold Date 12/21/22
Bedrooms 4
Full Baths 3
Half Baths 1
Year Built 1939
Annual Tax Amount $9,915
Tax Year 2021
Lot Dimensions 75X132
Property Description
Amazing opportunity in sought after Clark Park neighborhood. With over 3500 SF of living space above grade, this unique home offers a modern floor plan with a fantastic flow between main living areas. The ample sized kitchen features updated cabinetry, tile countertops and newer stainless Fisher Paykel and Kitchen Aid appliances. There's a pro grade vent hood and walk in pantry. The main living area is comprised of a living room/dining combo with vaulted ceiling, hard wood floors, gas log fireplace and a full wall of built in cabinetry. There's an office space adjacent to kitchen which could be used as is or converted to an amazing butler's pantry. The master suite on the main level has an oversized walk in closet with custom built ins and a huge master bath with double sinks, oversized shower and separate tub. Don't miss the first of two laundry rooms adjacent to master closet. Upstairs you'll find 3 bedrooms, a second laundry room and 2 bathrooms. The basement has a full bath, wet bar and lots of storage. The private backyard has a large deck and screened in porch, perfect for enjoying peaceful summer evenings. This gem of a home is just waiting for a new owner to make it their own!
Location
State IL
County Champaign
Area Champaign, Savoy
Rooms
Basement Partial
Interior
Interior Features Vaulted/Cathedral Ceilings, Bar-Wet, Hardwood Floors, First Floor Bedroom, First Floor Laundry, Second Floor Laundry, First Floor Full Bath, Built-in Features, Walk-In Closet(s), Bookcases
Heating Natural Gas
Cooling Central Air
Fireplaces Number 1
Fireplaces Type Gas Log
Fireplace Y
Appliance Microwave, Dishwasher, Washer, Dryer, Cooktop, Built-In Oven, Range Hood, Wall Oven
Exterior
Exterior Feature Deck, Porch Screened
Parking Features Attached
Garage Spaces 2.0
Community Features Park
Roof Type Asphalt
Building
Sewer Public Sewer
Water Public
New Construction false
Schools
Elementary Schools Unit 4 Of Choice
Middle Schools Champaign/Middle Call Unit 4 351
High Schools Central High School
School District 4 , 4, 4
Others
HOA Fee Include None
Ownership Fee Simple
Special Listing Condition None
Read Less
Want to know what your home might be worth? Contact us for a FREE valuation!

Our team is ready to help you sell your home for the highest possible price ASAP

© 2025 Listings courtesy of MRED as distributed by MLS GRID. All Rights Reserved.
Bought with Mark Waldhoff • KELLER WILLIAMS-TREC





