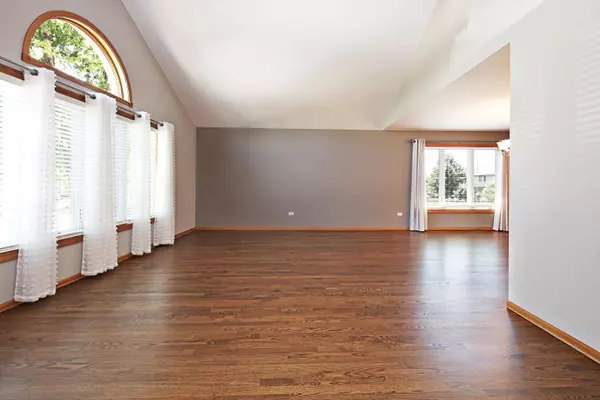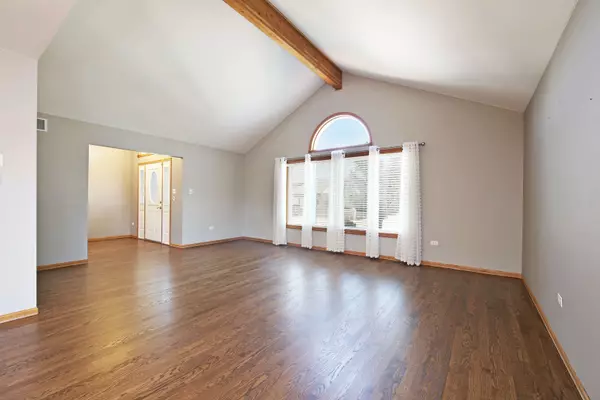$550,000
$549,800
For more information regarding the value of a property, please contact us for a free consultation.
12560 Haas DR Palos Park, IL 60464
3 Beds
2.5 Baths
2,500 SqFt
Key Details
Sold Price $550,000
Property Type Single Family Home
Sub Type Detached Single
Listing Status Sold
Purchase Type For Sale
Square Footage 2,500 sqft
Price per Sqft $220
Subdivision Suffield Woods
MLS Listing ID 11667454
Sold Date 12/29/22
Style Ranch
Bedrooms 3
Full Baths 2
Half Baths 1
Year Built 2002
Annual Tax Amount $6,025
Tax Year 2020
Lot Size 0.287 Acres
Lot Dimensions 100.2X128.9X100.6X128.7
Property Description
Welcome to your 3 bedroom 2.5 bathroom brick ranch home located in the highly sought after Suffield Woods neighborhood. This one of a kind gem has newly finished hardwood floors, an open concept floor plan, vaulted ceilings, and generous amounts of natural sunlight. The gourmet kitchen is designed with newer stainless steel appliances, dark granite countertops, beautiful maple cabinetry, and a brightening skylight. When you enter the family room you will be wow'd by the eye-catching brick fireplace. The spacious master suite has the closet of your dreams and an oversized bathroom with a walk-in shower and separate luxurious jacuzzi tub. Head downstairs to find an oversized basement great for entertaining and storage. There is still plenty of time to enjoy summer nights on the maintenance free deck. Some new updates included: roof 2020, washer/dryer 2020, water heater 2020, Anderson windows 2017, 2 sump pumps with battery back up 2019. Come check out this stunning home and be prepared to be impressed. Your forever home is waiting. Schedule a showing today!
Location
State IL
County Cook
Area Palos Park
Rooms
Basement Partial
Interior
Interior Features Vaulted/Cathedral Ceilings, Skylight(s), Hardwood Floors, First Floor Bedroom, First Floor Laundry, First Floor Full Bath, Built-in Features, Walk-In Closet(s), Ceiling - 10 Foot, Some Window Treatmnt, Drapes/Blinds, Granite Counters, Separate Dining Room
Heating Natural Gas, Forced Air
Cooling Central Air
Fireplaces Number 1
Fireplaces Type Wood Burning, Attached Fireplace Doors/Screen, Electric, Gas Log, Gas Starter
Equipment Humidifier, Security System, Ceiling Fan(s), Sump Pump, Sprinkler-Lawn, Backup Sump Pump;
Fireplace Y
Appliance Range, Microwave, Dishwasher, Refrigerator, Washer, Dryer
Laundry Gas Dryer Hookup, In Unit, Sink
Exterior
Exterior Feature Deck, Storms/Screens
Parking Features Attached
Garage Spaces 3.5
Community Features Curbs, Sidewalks, Street Lights, Street Paved
Roof Type Asphalt
Building
Lot Description Landscaped, Sidewalks, Streetlights
Sewer Public Sewer
Water Lake Michigan, Public
New Construction false
Schools
High Schools Amos Alonzo Stagg High School
School District 118 , 118, 230
Others
HOA Fee Include None
Ownership Fee Simple
Special Listing Condition None
Read Less
Want to know what your home might be worth? Contact us for a FREE valuation!

Our team is ready to help you sell your home for the highest possible price ASAP

© 2025 Listings courtesy of MRED as distributed by MLS GRID. All Rights Reserved.
Bought with Patricia Jamrozowicz • A.R.E. Partners Inc.





