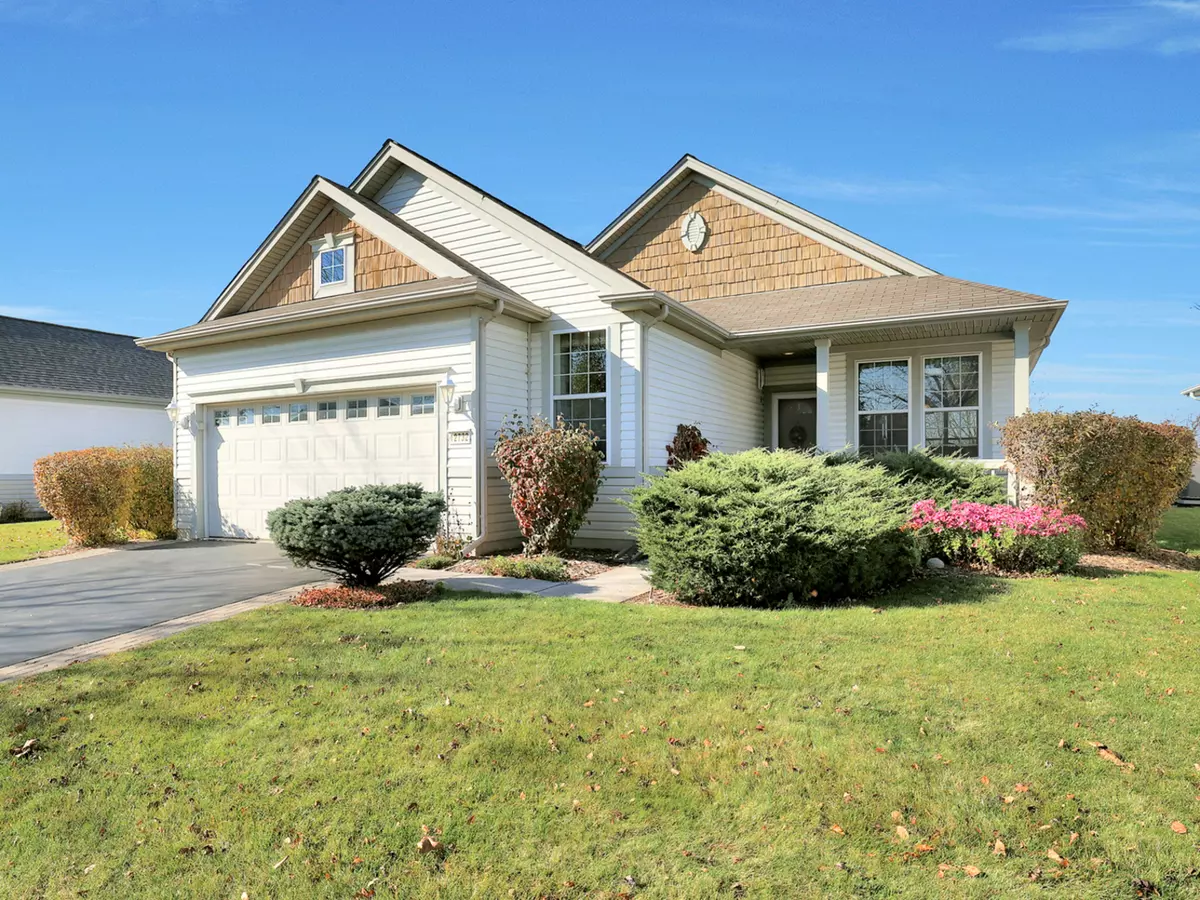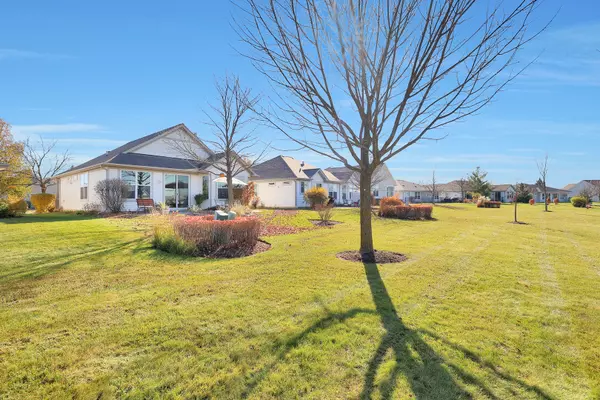$299,000
$299,000
For more information regarding the value of a property, please contact us for a free consultation.
12732 Eagle Ridge LN Huntley, IL 60142
2 Beds
2 Baths
1,376 SqFt
Key Details
Sold Price $299,000
Property Type Single Family Home
Sub Type Detached Single
Listing Status Sold
Purchase Type For Sale
Square Footage 1,376 sqft
Price per Sqft $217
Subdivision Del Webb Sun City
MLS Listing ID 11672273
Sold Date 12/29/22
Style Ranch
Bedrooms 2
Full Baths 2
HOA Fees $130/mo
Year Built 2000
Annual Tax Amount $3,088
Tax Year 2021
Lot Size 5,662 Sqft
Lot Dimensions 51X110X52X113
Property Description
Your search for the perfect home is over! This beautiful Nicolet model is located on a premium lot in a cul-de-sac with golf course and park views from almost every window. As you enter, you will notice the open floor plan. The light and bright living room is open to the dining room and has a switch operated gas fireplace and lovely built-ins. The kitchen features wood laminate floors, breakfast bar and breakfast area overlooking the large front porch. The master bedroom features a private master bathroom with walk-in shower and large walk-in closet. The 2nd bedroom is conveniently located next to the 2nd full bathroom with bathtub and sun tube. Office has large window overlooking the front of the home. The laundry/mud room with access to the 2-car garage. You will love spending time in the backyard on the custom brick paver patio with views of the park and golf course. Enjoy all the amenities of Del Webb Sun City, a beautiful 55+ community...Indoor & Outdoor Pools, Fitness Center, Walking & Biking Trails, Tennis, Golf, many clubs to join and much more! Original Owner!
Location
State IL
County Kane
Area Huntley
Rooms
Basement None
Interior
Interior Features Wood Laminate Floors, Solar Tubes/Light Tubes
Heating Natural Gas, Forced Air
Cooling Central Air
Fireplaces Number 1
Equipment Humidifier, CO Detectors, Ceiling Fan(s)
Fireplace Y
Appliance Range, Microwave, Dishwasher, Refrigerator, Washer, Dryer, Disposal
Laundry Sink
Exterior
Parking Features Attached
Garage Spaces 2.0
Community Features Clubhouse, Pool, Tennis Court(s), Lake
Building
Sewer Public Sewer
Water Public
New Construction false
Schools
School District 158 , 158, 158
Others
HOA Fee Include Clubhouse, Exercise Facilities, Pool, Scavenger
Ownership Fee Simple w/ HO Assn.
Special Listing Condition None
Read Less
Want to know what your home might be worth? Contact us for a FREE valuation!

Our team is ready to help you sell your home for the highest possible price ASAP

© 2025 Listings courtesy of MRED as distributed by MLS GRID. All Rights Reserved.
Bought with Kelly West • Century 21 New Heritage - Hampshire





