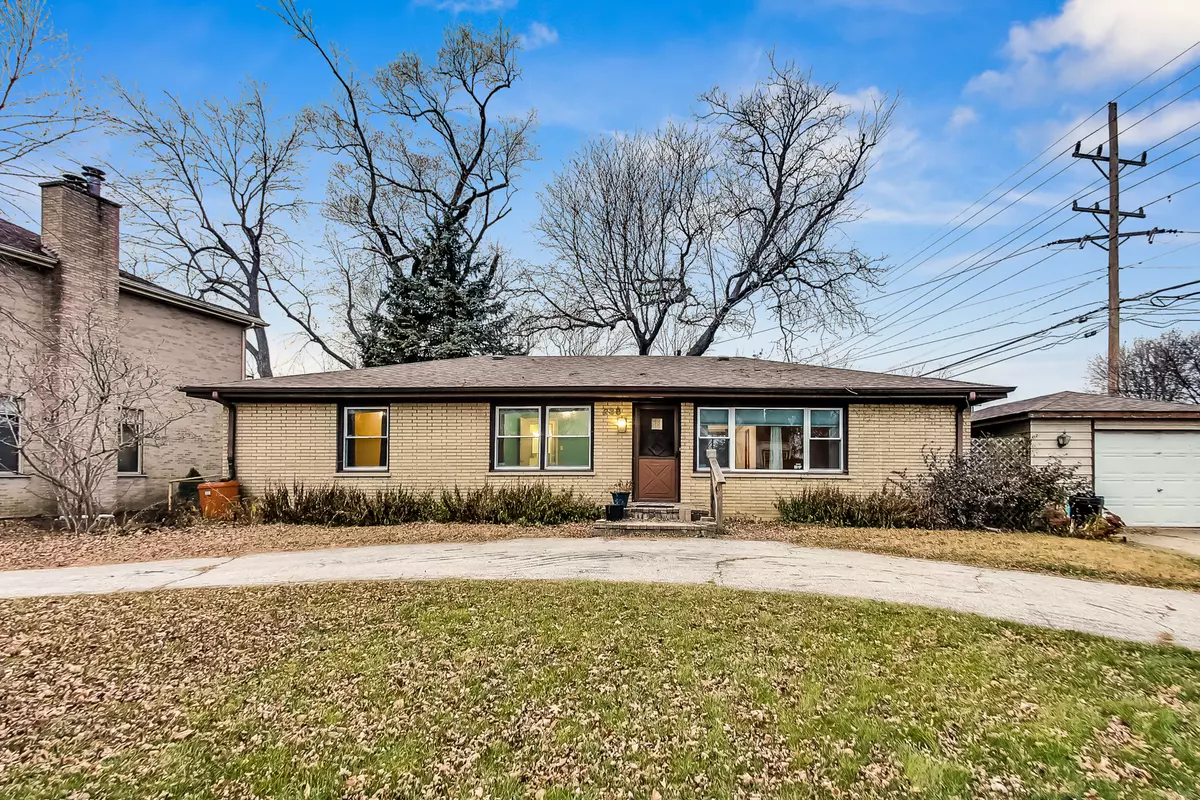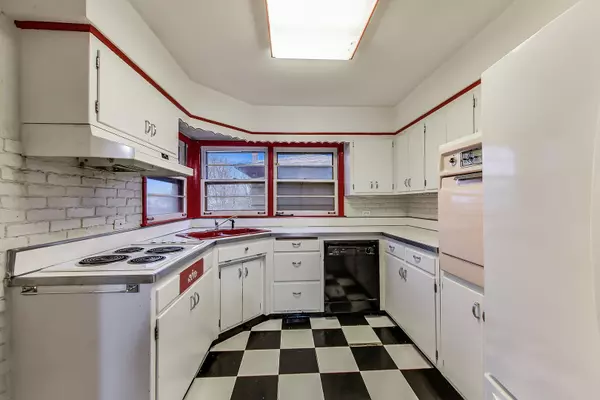$200,000
$200,000
For more information regarding the value of a property, please contact us for a free consultation.
238 S Cumberland Pkwy Des Plaines, IL 60016
3 Beds
1.5 Baths
1,357 SqFt
Key Details
Sold Price $200,000
Property Type Single Family Home
Sub Type Detached Single
Listing Status Sold
Purchase Type For Sale
Square Footage 1,357 sqft
Price per Sqft $147
Subdivision Cumberland Terrace
MLS Listing ID 11682888
Sold Date 12/29/22
Style Ranch
Bedrooms 3
Full Baths 1
Half Baths 1
Year Built 1960
Annual Tax Amount $6,419
Tax Year 2021
Lot Size 10,105 Sqft
Lot Dimensions 10125
Property Description
Convenient Conceivable Cumberland-a single level living ranch home near Mariano's. Cute vintage kitchen boasts generous light. Owner's bedroom has attached half bath. First floor laundry room. Pretty yard with patio. Circle driveway, 1 car garage. All brick home. Bring your decorating ideas to create your vision while building equity in Des Plaines. Hardwood floors. Quick close possible. This AFFORDABLE opportunity is ready for your project to begin. The lowest sold home in Terrace Elementary District in the last 12 months sold for $255k. Low taxes $6418. 1,357 sf. House is all electric-no gas line. Furnace is located in crawl space. HVAC unit and AC (2016). Roof 2019. The living room corner fireplace was removed where the drywall is. Home is NOT located in a flood plain. A wonderful opportunity for a first-time buyer to fix up over time, have a solid home and build equity for your family. Sold AS IS.
Location
State IL
County Cook
Area Des Plaines
Rooms
Basement None
Interior
Interior Features Hardwood Floors, First Floor Bedroom, First Floor Laundry, First Floor Full Bath
Heating Electric, Forced Air
Cooling Central Air
Fireplace N
Appliance Range, Dishwasher, Refrigerator
Exterior
Exterior Feature Patio, Breezeway
Parking Features Detached
Garage Spaces 1.0
Roof Type Asphalt
Building
Lot Description Irregular Lot
Sewer Public Sewer
Water Lake Michigan
New Construction false
Schools
Elementary Schools Terrace Elementary School
Middle Schools Chippewa Middle School
High Schools Maine West High School
School District 62 , 62, 207
Others
HOA Fee Include None
Ownership Fee Simple
Special Listing Condition None
Read Less
Want to know what your home might be worth? Contact us for a FREE valuation!

Our team is ready to help you sell your home for the highest possible price ASAP

© 2025 Listings courtesy of MRED as distributed by MLS GRID. All Rights Reserved.
Bought with Germine Tawfik • Real 1 Realty





