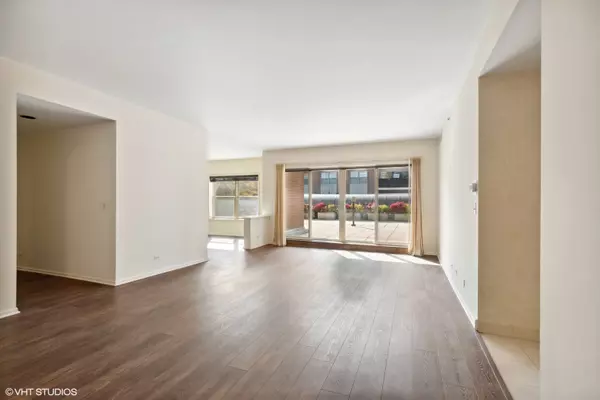$570,000
$599,000
4.8%For more information regarding the value of a property, please contact us for a free consultation.
800 Deerfield RD #101 Highland Park, IL 60035
2 Beds
2.5 Baths
2,400 SqFt
Key Details
Sold Price $570,000
Property Type Condo
Sub Type Condo
Listing Status Sold
Purchase Type For Sale
Square Footage 2,400 sqft
Price per Sqft $237
Subdivision Park Claridge
MLS Listing ID 11655704
Sold Date 01/04/23
Bedrooms 2
Full Baths 2
Half Baths 1
HOA Fees $1,203/mo
Rental Info No
Year Built 1991
Annual Tax Amount $18,800
Tax Year 2021
Lot Dimensions COMMON
Property Description
Superb space indoors and out in this 2400sf home in the elegant Park Claridge. Perfectly positioned on a high first floor, accessed via elevator, this unit abuts the building's expansive, beautifully landscaped terrace, with outdoor access from both the living room and kitchen. Desirable split layout with two spacious bedroom suites, wonderfully open living/dining plus a separate den, eat-in kitchen, and laundry room with storage. Two walk-in closets in the large primary suite, generous closets throughout + private storage elsewhere in the building and garage. Intimate luxury building on park-like grounds with just 36 residences and top-notch amenities, including an indoor pool, fitness center, and party & card rooms. Two indoor garage spaces. Incredible potential in one of Highland Park's most desirable buildings. Close to train, town, and everything Highland Park offers.
Location
State IL
County Lake
Area Highland Park
Rooms
Basement None
Interior
Interior Features First Floor Bedroom, First Floor Laundry, First Floor Full Bath, Laundry Hook-Up in Unit, Storage, Walk-In Closet(s)
Heating Natural Gas, Forced Air
Cooling Central Air
Equipment Fire Sprinklers, CO Detectors
Fireplace N
Appliance Double Oven, Microwave, Dishwasher, High End Refrigerator, Freezer, Washer, Dryer, Disposal, Cooktop
Laundry In Unit, Sink
Exterior
Exterior Feature Brick Paver Patio
Parking Features Attached
Garage Spaces 2.0
Amenities Available Bike Room/Bike Trails, Elevator(s), Exercise Room, Storage, On Site Manager/Engineer, Party Room, Indoor Pool, Sauna
Building
Lot Description Common Grounds, Landscaped
Story 3
Sewer Public Sewer
Water Lake Michigan
New Construction false
Schools
Elementary Schools Indian Trail Elementary School
Middle Schools Edgewood Middle School
High Schools Highland Park High School
School District 112 , 112, 113
Others
HOA Fee Include Water, Parking, Insurance, Exercise Facilities, Pool, Exterior Maintenance, Lawn Care, Scavenger, Snow Removal
Ownership Condo
Special Listing Condition None
Pets Allowed Cats OK, Dogs OK, Number Limit
Read Less
Want to know what your home might be worth? Contact us for a FREE valuation!

Our team is ready to help you sell your home for the highest possible price ASAP

© 2025 Listings courtesy of MRED as distributed by MLS GRID. All Rights Reserved.
Bought with Non Member • NON MEMBER





