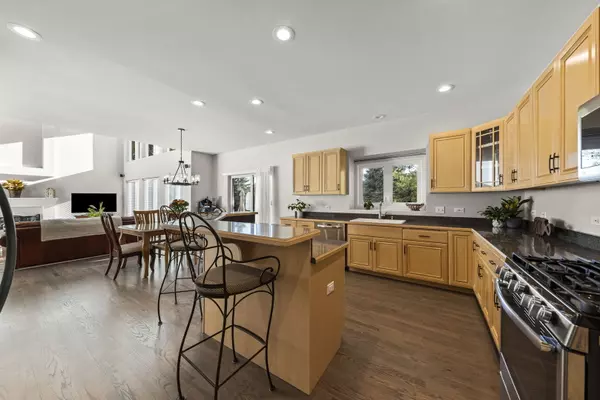$625,000
$649,900
3.8%For more information regarding the value of a property, please contact us for a free consultation.
2399 Angela LN Aurora, IL 60502
5 Beds
3.5 Baths
3,029 SqFt
Key Details
Sold Price $625,000
Property Type Single Family Home
Sub Type Detached Single
Listing Status Sold
Purchase Type For Sale
Square Footage 3,029 sqft
Price per Sqft $206
Subdivision Brentwood Estates
MLS Listing ID 11451133
Sold Date 01/04/23
Bedrooms 5
Full Baths 3
Half Baths 1
HOA Fees $37/ann
Year Built 2000
Annual Tax Amount $10,870
Tax Year 2021
Lot Size 0.280 Acres
Lot Dimensions 85X141
Property Description
Fantastic and meticulously maintained by the original owner this 5 bedroom 3.5 bathroom with 3 car garage in Brentwood Estates Subdivision is MOVE IN READY. As you walk through the front door in the two story foyer your eyes will instantly be drawn to the open family room which features 19 foot ceilings and two stories of windows making this home bright and sunny. Family room has a gas burning see through fireplace to the sunroom. Large open kitchen features newly finished hardwood floors, stainless steel appliances, and an eating area that walks out to one of the two Trex decks. Combined dining and living room make this ideal for entertaining and relaxing. French doors off the family room lead you to the sunroom which has vaulted ceilings and sliding glass doors that open to the second Trex deck complete with a built-in jacuzzi surrounded by privacy screens and mature evergreens. Jacuzzi is a 50 year anniversary model complete with a waterfall. This room is ideal as an office for the remote worker. Laundry Room right off the garage and half bath round out the first floor. Make your way up to the second floor where you will find two balconies overlooking the foyer and family room. Primary Bedroom with vaulted ceilings, large walk in closet and ensuite that features a skylight making this bathroom bright with natural light. Ensuite also has dual sinks, separate shower and a jetted tub for relaxing after a long day. Bedroom 2 also has vaulted ceilings and a walk in closet. The additional 3 bedrooms share a hall bath which also has dual sinks for busy mornings with the kids. Entertain in the FULL finished basement complete with a kitchenette including sink, fridge and enough room for seating at the counter. Fifth bedroom in the basement is perfect for guests or live-in arrangement and is connected to a full bath complete with a steam shower. Plenty of storage space as well in the basement. Enjoy evenings in your secluded backyard complete with the 2 Trex decks and stamped concrete patio that overlooks approximately 9 acres of common area. Mature professionally landscaped yard is maintained by your 8 zoned electric pump irrigation system that is on a separate water meter that the city provides a discount for water used. No corners were cut in this gorgeous home, wired speakers in family room, sunroom and basement, all walls are soundproof (including basement ceiling), low-e glass on all southern exposed windows, $14,000 front door, and much more! Ideal location less than 10 minutes from RT 59 Train station, close to the highway, shopping, and walking distance to Oakhurst Forest Preserve. Highly acclaimed DISTRICT 204 SCHOOLS and possible transfer of Oakhurst pool and clubhouse membership. Full list of upgrades and features under additional info. ~ Welcome Home ~
Location
State IL
County Du Page
Area Aurora / Eola
Rooms
Basement Full
Interior
Interior Features Vaulted/Cathedral Ceilings, Skylight(s), Hardwood Floors, Walk-In Closet(s)
Heating Natural Gas
Cooling Central Air
Fireplaces Number 1
Fireplaces Type Gas Log
Equipment Sump Pump, Sprinkler-Lawn
Fireplace Y
Appliance Range, Microwave, Dishwasher, Refrigerator, Disposal, Stainless Steel Appliance(s)
Exterior
Exterior Feature Deck, Patio, Hot Tub, Stamped Concrete Patio
Parking Features Attached
Garage Spaces 3.0
Community Features Curbs, Sidewalks, Street Lights, Street Paved
Roof Type Asphalt
Building
Sewer Public Sewer
Water Public
New Construction false
Schools
Elementary Schools Steck Elementary School
Middle Schools Fischer Middle School
High Schools Waubonsie Valley High School
School District 204 , 204, 204
Others
HOA Fee Include Insurance
Ownership Fee Simple w/ HO Assn.
Special Listing Condition None
Read Less
Want to know what your home might be worth? Contact us for a FREE valuation!

Our team is ready to help you sell your home for the highest possible price ASAP

© 2025 Listings courtesy of MRED as distributed by MLS GRID. All Rights Reserved.
Bought with Venkateshwar Regulapati • Vernon Realty Inc.





