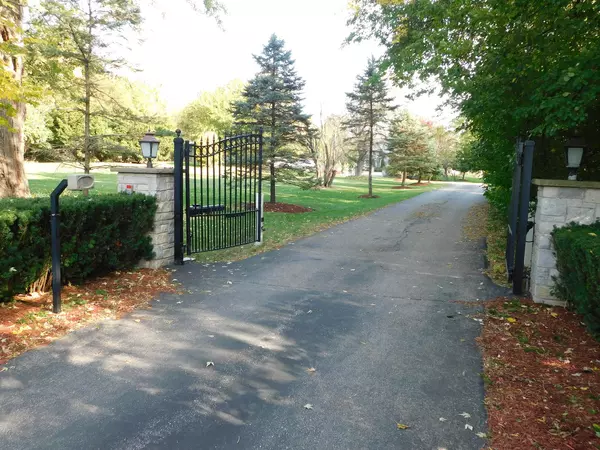$950,000
$1,049,000
9.4%For more information regarding the value of a property, please contact us for a free consultation.
6344 GILMER RD Long Grove, IL 60047
6 Beds
4.5 Baths
7,000 SqFt
Key Details
Sold Price $950,000
Property Type Single Family Home
Sub Type Detached Single
Listing Status Sold
Purchase Type For Sale
Square Footage 7,000 sqft
Price per Sqft $135
MLS Listing ID 11652879
Sold Date 01/05/23
Bedrooms 6
Full Baths 4
Half Baths 1
Year Built 2007
Annual Tax Amount $21,895
Tax Year 2020
Lot Size 4.970 Acres
Lot Dimensions 240X443X442X460X217X70
Property Description
BEAUTIFUL 6 BEDROOM, 4.5 BATH 6000+ SQFT COUNTRY ESTATE IS SET ON 4.97 PRIVATE WOODED ACRES WITH POND VIEWS! SPECIAL FEATURES & UPGRADES INCLUDING: GRAND 2-STORY ENTRANCE WITH CUSTOM MARBLE FLOORING! CUSTOM ISLAND KITCHEN WITH 42" CHERRY CABINETS! GRANITE COUNTERS! WALK-IN PANTRY! DOUBLE OVEN! EATING AREA! FIRST FLOOR FEATURES BRAZILIAN CHERRY HARDWOOD WITH INLAY FEATURES! MASTER BED FEATURES SITTING AREA! TRAY CEILING! JETTED TUB W/ SEPARATE SHOWER! DOUBLE VANITY! WALK-IN CLOSET! ALL BEDROOMS HAVE ATTACHED FULL BATHS! RECENTLY FINISHED WALK OUT LOWER LEVEL! PERFECT FOR IN-LAW ARRANGEMENTS OR SEPARATE LIVING QUARTERS. RECENTLY FINISHED WALK OUT BASEMENT FEATURES SEPARATE OUTSIDE ENTRANCE AND TO THE GARAGE! BEDROOM! FULL BATH! KITCHEN! EXERCISE ROOM! HUGE FAMILY ROOM & GAME ROOM WITH WOOD BURNING STONE FIREPLACE! ADDITIONAL FEATURES INCLUED: CENTRAL VACUUM SYSTEM! 1ST FLOOR LAUNDRY ROOM WITH UTILITY SINK! 2 ZONE HEATING 90% CARRIER FURNACES! RADIANT LOWER LEVEL FLOORS! 75 GAL HWH! HEATED FLOORS! FRESH PAINT! GATED ENTRANCE! 3 CAR (EXTRA DEEP) GARAGE! STONE PAVER CIRCLE DRIVE WITH FOUNTAIN! HUGE DECK OVER LOOKING FLAG STONE PATIO! BUILT IN STAINLESS STEEL DCS ROTISSERIE BBQ GRILL AND MINI FRIDGE! OUTDOOR STONE PIZZA OVEN! LARGE 60X30 STORAGE BUILDING! ... TOO MUCH TO LIST! A MUST SEE! ... AWARD WINNING STEVENSON HIGH SCHOOL DISTRICT AND DISTRICT 96 ELEMENTARY AND MIDDLE SCHOOL! ENJOY THE VIEWS ALL YEAR LONG IN THIS TRANQUIL SETTING!
Location
State IL
County Lake
Area Hawthorn Woods / Lake Zurich / Kildeer / Long Grove
Rooms
Basement Full, Walkout
Interior
Interior Features Vaulted/Cathedral Ceilings, Hardwood Floors, Heated Floors, In-Law Arrangement, First Floor Laundry, Walk-In Closet(s), Granite Counters
Heating Natural Gas, Forced Air, Radiant, Sep Heating Systems - 2+, Zoned
Cooling Central Air, Zoned
Fireplaces Number 2
Fireplaces Type Wood Burning, Attached Fireplace Doors/Screen, Masonry
Equipment Central Vacuum, Fire Sprinklers, CO Detectors, Ceiling Fan(s), Sump Pump
Fireplace Y
Appliance Double Oven, Microwave, Dishwasher, Refrigerator, Bar Fridge, Washer, Dryer, Disposal, Cooktop, Built-In Oven, Range Hood
Exterior
Exterior Feature Deck, Patio, Outdoor Grill
Parking Features Attached
Garage Spaces 3.0
Roof Type Asphalt
Building
Lot Description Fenced Yard, Horses Allowed, Water View, Wooded
Sewer Septic-Private
Water Private Well
New Construction false
Schools
Elementary Schools Country Meadows Elementary Schoo
Middle Schools Woodlawn Middle School
High Schools Adlai E Stevenson High School
School District 96 , 96, 125
Others
HOA Fee Include None
Ownership Fee Simple
Special Listing Condition None
Read Less
Want to know what your home might be worth? Contact us for a FREE valuation!

Our team is ready to help you sell your home for the highest possible price ASAP

© 2025 Listings courtesy of MRED as distributed by MLS GRID. All Rights Reserved.
Bought with Yong Yap • Keller Williams Infinity





