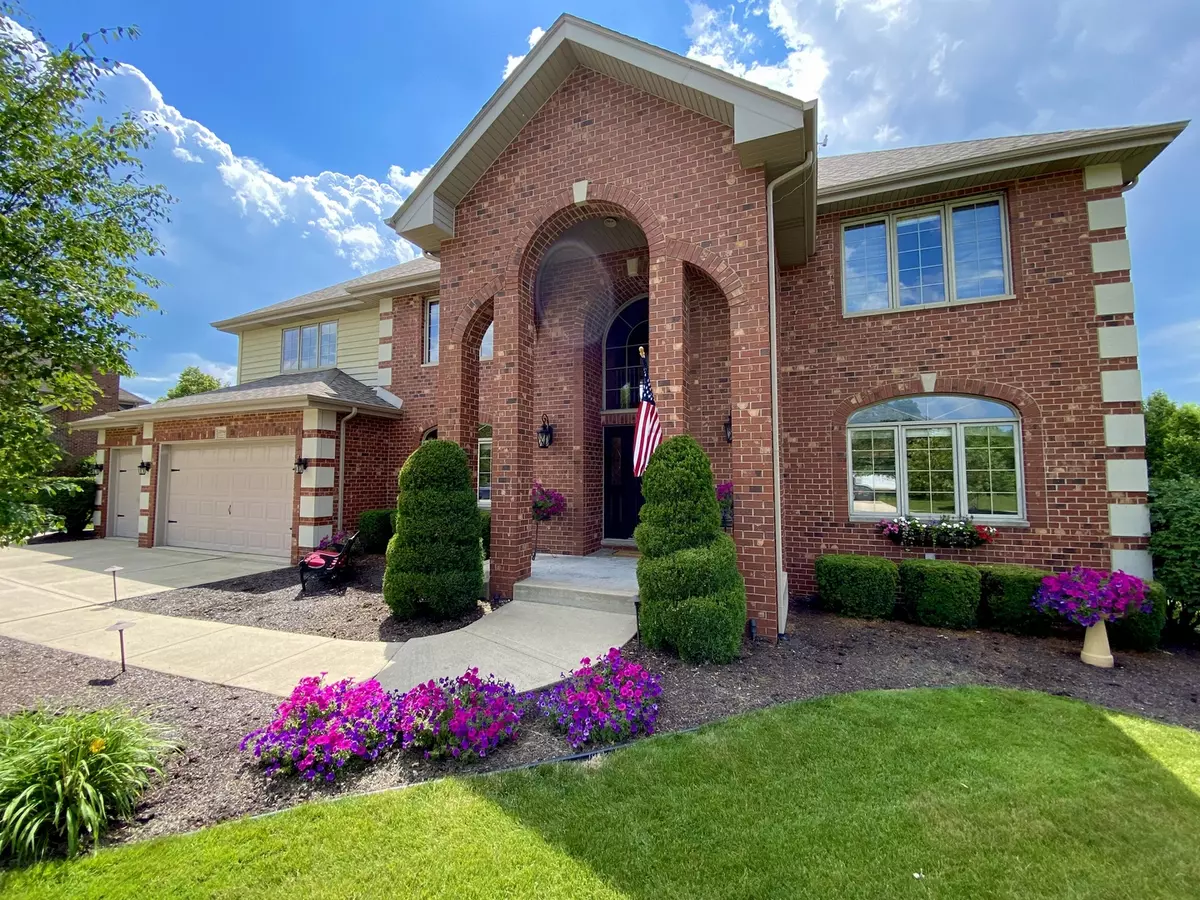$610,000
$619,000
1.5%For more information regarding the value of a property, please contact us for a free consultation.
20948 Tall Grass DR Mokena, IL 60448
4 Beds
5 Baths
5,105 SqFt
Key Details
Sold Price $610,000
Property Type Single Family Home
Sub Type Detached Single
Listing Status Sold
Purchase Type For Sale
Square Footage 5,105 sqft
Price per Sqft $119
Subdivision Tall Grass Preserves
MLS Listing ID 11656366
Sold Date 01/06/23
Bedrooms 4
Full Baths 5
Year Built 1999
Annual Tax Amount $15,555
Tax Year 2020
Lot Size 0.490 Acres
Lot Dimensions 214 X 233 X 196
Property Description
PHENOMENAL 2 Story in Tall Grass Preserve!! Situated on a beautiful 0.5 acre lot backing up to the Hickory Creek Forest Preserve. Outstanding backyard with inground pool and beautiful landscaping with inground sprinklers! This home welcomes you with an open foyer that introduces you to the formal living room and formal dining room with custom columns, arched openings and tray ceilings. Continue through the living room with French doors to the huge family room with a brick gas fireplace and 3 large windows that overlook the yard. A gorgeous and expanded eat-in kitchen features granite counter tops, stainless steel appliances, tile back splash, breakfast bar on the peninsula, and big pantry closet! Beautifully updated main level laundry features granite countertops and newer cabinets. An office and full bath complete the main level. Just off the vaulted dinette, step outside into the all glass, large 3 season sun room and enjoy the beautiful views of your backyard that boasts the 32' x 16' inground pool with accessories, NEW liner (2022) & pool shed, brick paver patio, landscape lighting, and NEW composite Trex deck (2020)! Head down to the finished basement via access in the 3 car garage or the standard staircase to enjoy plenty of rec space. A dry bar with kegerator and refrigerator that stay, workout area, play area, and plenty of space to relax, all while not compromising storage space! The seller is leaving to pool table and accessories. Massive bedrooms upstairs includes a 2nd master suite. Both master bedrooms have tray ceilings and large walk-in closets. Dedicated master bedroom has master bath with double sinks, whirlpool tub, separate shower, and granite counter tops! Six panel solid oak doors throughout, 9' ceilings on main level, 2 NEW furnaces (2021), 2 NEW A/C's (2021), NEW roof (2019), NEW gutters & downspouts (2019), NEW pool solar cover (2022), NEW pool winter cover (2021), and so much more! Located in Mokena grade schools and Lincoln Way Central high school. Just minutes away from brand new restaurants, shopping centers and forest preserve trails.
Location
State IL
County Will
Area Mokena
Rooms
Basement Full
Interior
Interior Features Hardwood Floors, First Floor Laundry, First Floor Full Bath
Heating Natural Gas, Forced Air, Sep Heating Systems - 2+
Cooling Central Air
Fireplaces Number 1
Fireplaces Type Gas Log, Gas Starter
Equipment Humidifier, Central Vacuum, Intercom, CO Detectors, Ceiling Fan(s), Sump Pump, Sprinkler-Lawn
Fireplace Y
Appliance Range, Microwave, Dishwasher, Refrigerator, Washer, Dryer, Disposal
Laundry Sink
Exterior
Exterior Feature Deck, Brick Paver Patio, In Ground Pool, Storms/Screens
Parking Features Attached
Garage Spaces 3.0
Community Features Curbs, Sidewalks, Street Lights, Street Paved
Roof Type Asphalt
Building
Lot Description Fenced Yard, Landscaped
Sewer Public Sewer
Water Lake Michigan
New Construction false
Schools
Elementary Schools Mokena Elementary School
Middle Schools Mokena Junior High School
High Schools Lincoln-Way Central High School
School District 159 , 159, 210
Others
HOA Fee Include None
Ownership Fee Simple
Special Listing Condition None
Read Less
Want to know what your home might be worth? Contact us for a FREE valuation!

Our team is ready to help you sell your home for the highest possible price ASAP

© 2025 Listings courtesy of MRED as distributed by MLS GRID. All Rights Reserved.
Bought with Matt Laricy • Americorp, Ltd





