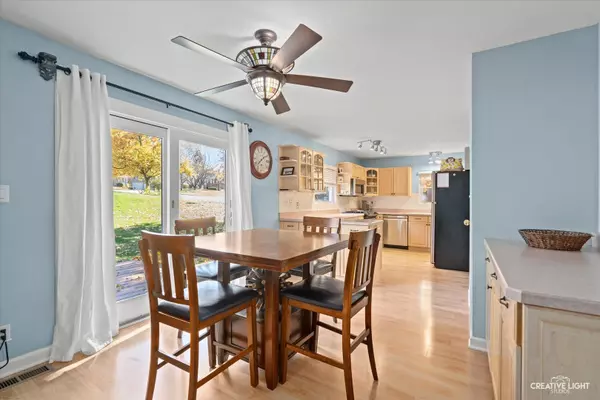$309,900
$309,900
For more information regarding the value of a property, please contact us for a free consultation.
1139 Brentwood CT Geneva, IL 60134
3 Beds
1.5 Baths
1,330 SqFt
Key Details
Sold Price $309,900
Property Type Single Family Home
Sub Type Detached Single
Listing Status Sold
Purchase Type For Sale
Square Footage 1,330 sqft
Price per Sqft $233
Subdivision Glengarry
MLS Listing ID 11657204
Sold Date 01/06/23
Style Colonial
Bedrooms 3
Full Baths 1
Half Baths 1
Year Built 1975
Annual Tax Amount $6,851
Tax Year 2021
Lot Size 10,454 Sqft
Lot Dimensions 76X135
Property Description
Welcome to Brentwood Ct, a wonderful cul-de-sac street in Geneva's Glengarry subdivision. Nestled on an oversized, corner lot with mature landscaping, this beautiful 3 bedroom, 1 1/2 bath home offers a great floorplan with a finished basement! Recent updates: windows, garage door, dishwasher, Radon Mitigation System, Washer and Dryer, Furnace and A/C! Also, a new roof is being installed by mid-December 2022! Inside the home is adorable! Off the front door is the huge Family Room with brand new carpet, it is the perfect space to gather! The large eat-in kitchen has plenty of counter and cabinetry as well as 2 separate closet pantries. There is plenty of room for a dining table in the eat-in area of the space! Upstairs offers a full bathroom and 3 bedrooms with lots of closet space! The basement is finished with plenty of storage in the laundry area! The backyard has a great deck and large storage shed! 2 Car attached garage! Outstanding location! There is so much to love in this home! Come see for yourself- you don't want to miss this!
Location
State IL
County Kane
Area Geneva
Rooms
Basement Full
Interior
Interior Features Walk-In Closet(s)
Heating Natural Gas
Cooling Central Air
Equipment Humidifier, Water-Softener Owned, Ceiling Fan(s), Sump Pump
Fireplace N
Appliance Range, Microwave, Dishwasher, Refrigerator, Washer, Dryer, Disposal
Laundry None
Exterior
Exterior Feature Deck
Parking Features Attached
Garage Spaces 2.0
Community Features Park, Curbs, Sidewalks, Street Lights, Street Paved
Roof Type Asphalt
Building
Lot Description Corner Lot, Cul-De-Sac, Mature Trees
Sewer Public Sewer
Water Public
New Construction false
Schools
Elementary Schools Harrison Street Elementary Schoo
Middle Schools Geneva Middle School
High Schools Geneva Community High School
School District 304 , 304, 304
Others
HOA Fee Include None
Ownership Fee Simple
Special Listing Condition None
Read Less
Want to know what your home might be worth? Contact us for a FREE valuation!

Our team is ready to help you sell your home for the highest possible price ASAP

© 2025 Listings courtesy of MRED as distributed by MLS GRID. All Rights Reserved.
Bought with Laura Garcia • @properties Christie's International Real Estate





