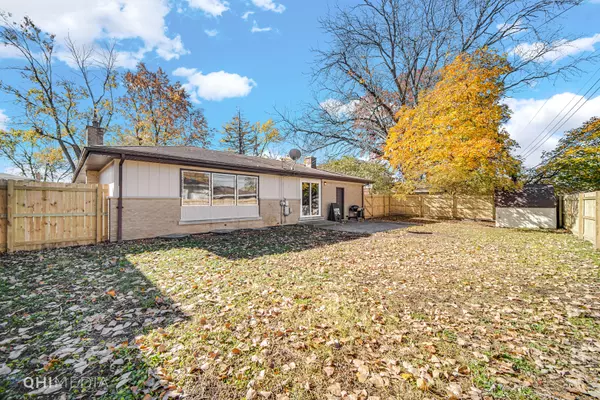$210,000
$219,900
4.5%For more information regarding the value of a property, please contact us for a free consultation.
83 Rosewood LN Chicago Heights, IL 60411
4 Beds
2 Baths
1,448 SqFt
Key Details
Sold Price $210,000
Property Type Single Family Home
Sub Type Detached Single
Listing Status Sold
Purchase Type For Sale
Square Footage 1,448 sqft
Price per Sqft $145
Subdivision Rosewood Heights
MLS Listing ID 11664246
Sold Date 01/12/23
Style Prairie
Bedrooms 4
Full Baths 2
Year Built 1966
Annual Tax Amount $4,281
Tax Year 2020
Lot Size 6,621 Sqft
Lot Dimensions 6605
Property Description
This Ranch Home was Built by LeRose Construction Custom Builder. Move In READY Following Certifications: Passed City of Chicago Heights Building Department Occupancy Safety Certification. The Owner Has Certifications of Roof, Rebuilt the Fireplace, HVAC Units and Main Electric. October 2022 Seller Installed: New Cedar Fence in Back Yard with Side Yard Door Access. New Rear Energy Star Family Room and Garage Windows and Sliding Patio Doors Access to Family/Living Room with Fireplace, New Vinyl Planking Flooring, Updated Lighting & Freshly Painted. 4-Bedrooms with Hardwood Floors, New White Colonial Doors, Step-In Closets, Gourmet Chef's Kitchen with Breakfast Island. Freshly Professionally Painted, Exterior & Interior Even Painted White Ceilings! Finished Entertaining Lower Level Basement and Updated Bathroom. Main Level Entertaining Room & Dining with Wood Burning Fireplace.
Location
State IL
County Cook
Area Chicago Heights
Rooms
Basement Full
Interior
Interior Features Bar-Dry, Hardwood Floors, Wood Laminate Floors, First Floor Bedroom, First Floor Full Bath, Walk-In Closet(s), Open Floorplan, Plaster, Replacement Windows
Heating Natural Gas, Forced Air
Cooling Central Air
Fireplaces Number 1
Fireplaces Type Wood Burning, Attached Fireplace Doors/Screen
Equipment Security System, CO Detectors, Ceiling Fan(s), Sump Pump, Water Heater-Gas
Fireplace Y
Appliance Range, Dishwasher, Refrigerator, Range Hood, Front Controls on Range/Cooktop, Range Hood
Laundry Sink
Exterior
Exterior Feature Patio, Storms/Screens
Parking Features Attached
Garage Spaces 1.0
Community Features Sidewalks
Roof Type Asphalt
Building
Lot Description Fenced Yard, Landscaped, Wooded, Mature Trees, Level, Sidewalks, Streetlights, Wood Fence
Sewer Public Sewer
Water Lake Michigan
New Construction false
Schools
High Schools Bloom High School
School District 170 , 170, 206
Others
HOA Fee Include None
Ownership Fee Simple
Special Listing Condition None
Read Less
Want to know what your home might be worth? Contact us for a FREE valuation!

Our team is ready to help you sell your home for the highest possible price ASAP

© 2025 Listings courtesy of MRED as distributed by MLS GRID. All Rights Reserved.
Bought with Laura Armenta • Realty of Chicago LLC





