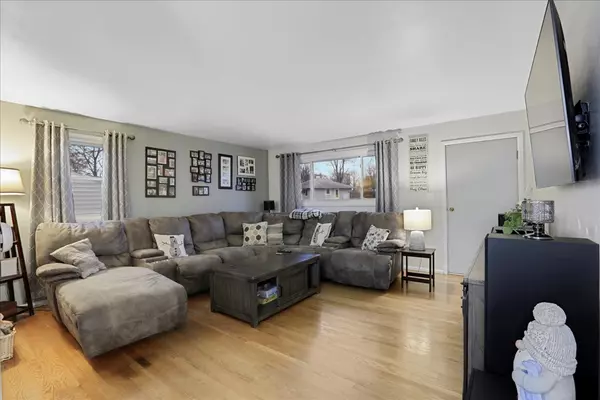$109,000
$114,900
5.1%For more information regarding the value of a property, please contact us for a free consultation.
1511 Paula DR Champaign, IL 61821
3 Beds
1 Bath
1,073 SqFt
Key Details
Sold Price $109,000
Property Type Single Family Home
Sub Type Detached Single
Listing Status Sold
Purchase Type For Sale
Square Footage 1,073 sqft
Price per Sqft $101
Subdivision Garden Hills
MLS Listing ID 11680900
Sold Date 01/13/23
Style Ranch
Bedrooms 3
Full Baths 1
Year Built 1956
Annual Tax Amount $2,160
Tax Year 2021
Lot Dimensions 125X60
Property Description
Need space at a great price? This is the your next home! This home has been very well cared for and has had many updates to make it move in ready for you! Enter the front door to original hardwood flooring and freshly painted walls in the entire upstairs and office. You'll find updated flooring in the in the dining room, kitchen and office which was done this year. New furnace and AC in 2017. Updated kitchen in 2022 and sump pump with battery back up in 2021. There is an alarm system as well. The fuse panel, meter and weather head have been upgraded as well. You will find this charming home to be move in ready with 3 bedrooms and 1 bathroom, dining room and updated kitchen on the main floor. The basement is partially finished for extra living space and features a great office space and living room area as well. You will find the basement to be spacious with great storage and super clean! Outside you will find a 2 car garage and shed with large backyard. Don't miss a very well cared for home at a great price with shopping & restaurants nearby!
Location
State IL
County Champaign
Area Champaign, Savoy
Rooms
Basement Full
Interior
Interior Features First Floor Bedroom
Heating Natural Gas
Cooling Central Air
Equipment CO Detectors, Sump Pump
Fireplace N
Appliance Range, Microwave, Dishwasher, Refrigerator, Washer, Dryer
Laundry In Unit
Exterior
Exterior Feature Patio, Porch
Parking Features Detached
Garage Spaces 2.0
Community Features Sidewalks, Street Lights
Building
Lot Description Fenced Yard
Sewer Public Sewer
Water Public
New Construction false
Schools
Elementary Schools Champaign/Middle Call Unit 4 351
Middle Schools Champaign/Middle Call Unit 4 351
High Schools Centennial High School
School District 4 , 4, 4
Others
HOA Fee Include None
Ownership Fee Simple
Special Listing Condition None
Read Less
Want to know what your home might be worth? Contact us for a FREE valuation!

Our team is ready to help you sell your home for the highest possible price ASAP

© 2025 Listings courtesy of MRED as distributed by MLS GRID. All Rights Reserved.
Bought with Daniel Gordon • RE/MAX Choice





