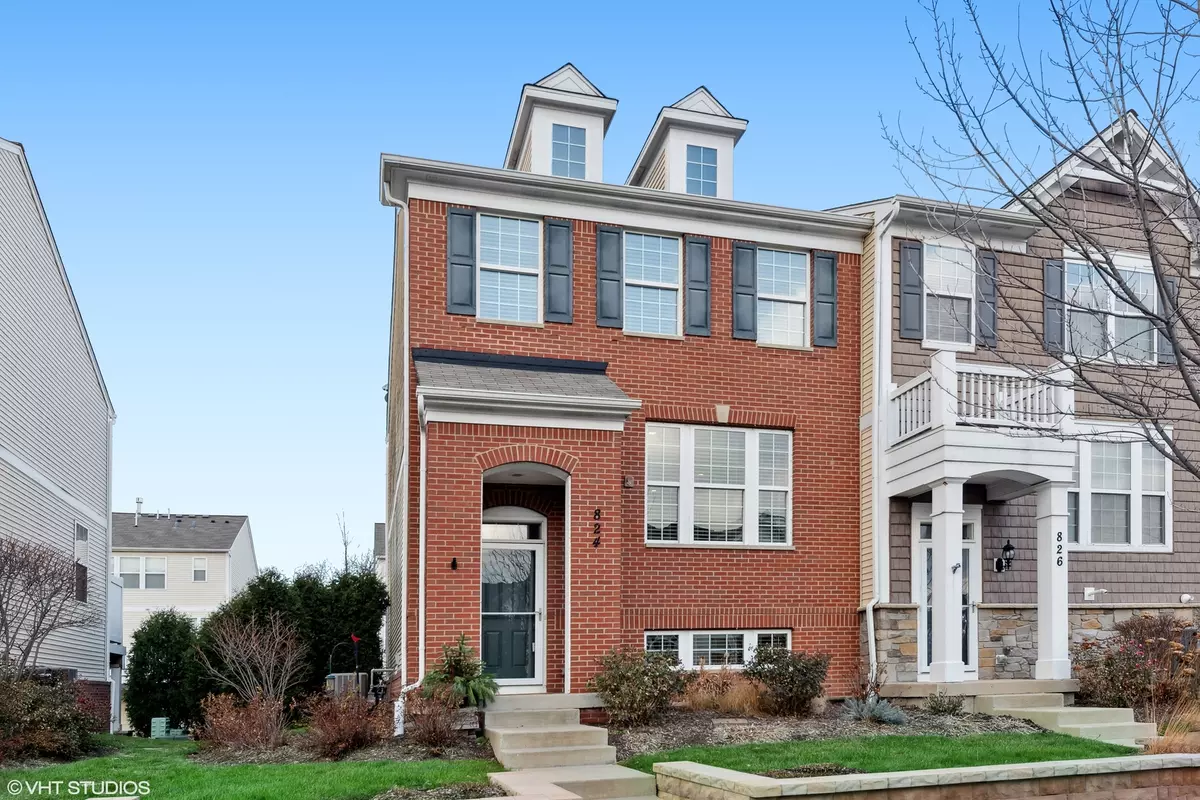$420,000
$420,000
For more information regarding the value of a property, please contact us for a free consultation.
824 E Wing ST Arlington Heights, IL 60005
3 Beds
2.5 Baths
1,736 SqFt
Key Details
Sold Price $420,000
Property Type Townhouse
Sub Type Townhouse-2 Story
Listing Status Sold
Purchase Type For Sale
Square Footage 1,736 sqft
Price per Sqft $241
Subdivision Arlington Crossings
MLS Listing ID 11676426
Sold Date 01/17/23
Bedrooms 3
Full Baths 2
Half Baths 1
HOA Fees $350/mo
Year Built 2012
Annual Tax Amount $8,137
Tax Year 2020
Lot Dimensions 23X52
Property Sub-Type Townhouse-2 Story
Property Description
Perfectly Placed Townhome and Rarely Available End Unit with Largest Floorplan. Walk to Mariano's, AHML Makerspace, Rec Park, Windsor Elementary School and downtown Arlington Heights for METRA, shopping, dining, and theatre. A+ Curb Appeal. Dedicated Foyer. Open, Graceful and Oh-So-Functional Floorplan. Hardwood floors throughout main floor. Spacious Living room is abundant with natural light and features high ceilings and gas log fireplace. Kitchen has classic 42" cabinetry, granite counters, stainless steel appliances, an island with built-in wine frig plus a pantry closet. Balcony access off the Kitchen makes it easy to enjoy the outdoors. Bonus feature: HUGE storage closet on 1st floor beneath stairs. All 3 Bedrooms on the same floor. Primary Bedroom with private full bath & walk-in closet with closet organizers. Supplemental Bedrooms with ample closet space. 2nd floor Laundry with NEW full size washer and dryer. Lower Level Family Room could be a home office, playroom, craft room or a great place to watch the Super Bowl. More storage in the lower level beneath the stairs. Attached 2-car garage. Windsor Elementary/South Middle/Prospect High Schools. **2022: Washer/Dryer, Powder Room Vanity. 2021: Hot Water Heater. 2020: Ice maker in Refrigerator. ***Exclusions: Drapes in Living Room and Bedrooms, closet organizers in 1st floor closet under stairs, unattached shelving units in garage.
Location
State IL
County Cook
Area Arlington Heights
Rooms
Basement None
Interior
Interior Features Hardwood Floors
Heating Natural Gas, Forced Air
Cooling Central Air
Fireplaces Number 1
Fireplaces Type Gas Log
Equipment Fire Sprinklers, Ceiling Fan(s)
Fireplace Y
Appliance Range, Microwave, Dishwasher, Refrigerator, Bar Fridge, Washer, Dryer, Stainless Steel Appliance(s)
Laundry In Unit
Exterior
Exterior Feature Balcony, End Unit
Parking Features Attached
Garage Spaces 2.0
Roof Type Asphalt
Building
Lot Description Common Grounds, Sidewalks, Streetlights
Story 2
Sewer Public Sewer
Water Lake Michigan, Public
New Construction false
Schools
Elementary Schools Windsor Elementary School
Middle Schools South Middle School
High Schools Prospect High School
School District 25 , 25, 214
Others
HOA Fee Include Parking, Insurance, Exterior Maintenance, Lawn Care, Scavenger, Snow Removal
Ownership Fee Simple w/ HO Assn.
Special Listing Condition None
Pets Allowed Cats OK, Dogs OK
Read Less
Want to know what your home might be worth? Contact us for a FREE valuation!

Our team is ready to help you sell your home for the highest possible price ASAP

© 2025 Listings courtesy of MRED as distributed by MLS GRID. All Rights Reserved.
Bought with Julie Brown • @properties Christie's International Real Estate





