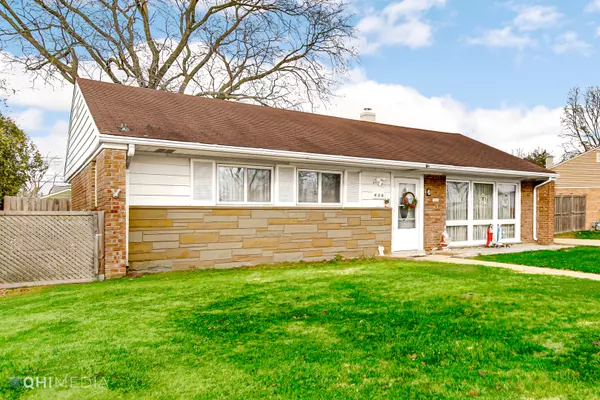$291,000
$279,000
4.3%For more information regarding the value of a property, please contact us for a free consultation.
926 E Villa DR Des Plaines, IL 60016
3 Beds
1.5 Baths
1,245 SqFt
Key Details
Sold Price $291,000
Property Type Single Family Home
Sub Type Detached Single
Listing Status Sold
Purchase Type For Sale
Square Footage 1,245 sqft
Price per Sqft $233
Subdivision Homerican Villas
MLS Listing ID 11683735
Sold Date 01/18/23
Style Ranch
Bedrooms 3
Full Baths 1
Half Baths 1
Year Built 1954
Annual Tax Amount $5,629
Tax Year 2021
Lot Size 7,919 Sqft
Lot Dimensions 132X60X132X60
Property Description
Multiple Offers!!! Highest and best By Sunday 7pm. Great Ranch House with so much New and Newer throughout. Both Bathrooms Were Fully Remodeled 2019, Beautiful white kitchen. Top of the line appliances in Kitchen. Whole house was installed Hardwood engineering. New floor in Kitchen and Eat in area. New Siding and Gutters plus service door on Garage along with Opener. Brand new 100 Amp Circuit Breaker Box plus other electrical updates. Newer Fenced in Back Yard with steel down posts. All new Copper Plumbing. Many Newer doors. Diamon Concrete Driveway truly a must see! Note No Basement on slab and No Central Air.
Location
State IL
County Cook
Area Des Plaines
Rooms
Basement None
Interior
Interior Features Wood Laminate Floors, First Floor Bedroom, First Floor Laundry, First Floor Full Bath
Heating Natural Gas, Steam, Baseboard
Cooling Window/Wall Unit - 1
Equipment TV-Cable, CO Detectors
Fireplace N
Appliance Range, Refrigerator, Washer, Dryer
Exterior
Exterior Feature Patio
Parking Features Detached
Garage Spaces 2.0
Community Features Park, Curbs, Sidewalks, Street Lights, Street Paved
Roof Type Asphalt
Building
Lot Description Fenced Yard
Sewer Public Sewer
Water Lake Michigan
New Construction false
Schools
Elementary Schools Forest Elementary School
Middle Schools Algonquin Middle School
High Schools Maine West High School
School District 62 , 62, 207
Others
HOA Fee Include None
Ownership Fee Simple
Special Listing Condition None
Read Less
Want to know what your home might be worth? Contact us for a FREE valuation!

Our team is ready to help you sell your home for the highest possible price ASAP

© 2025 Listings courtesy of MRED as distributed by MLS GRID. All Rights Reserved.
Bought with Rony Khezeran • American International Realty





