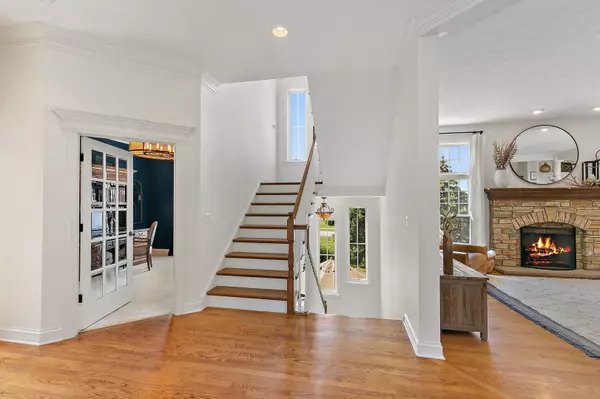$800,000
$825,000
3.0%For more information regarding the value of a property, please contact us for a free consultation.
3462 Wild Prairie LN Geneva, IL 60134
5 Beds
3.5 Baths
3,879 SqFt
Key Details
Sold Price $800,000
Property Type Single Family Home
Sub Type Detached Single
Listing Status Sold
Purchase Type For Sale
Square Footage 3,879 sqft
Price per Sqft $206
Subdivision Sunset Prairie
MLS Listing ID 11635246
Sold Date 01/18/23
Style Traditional
Bedrooms 5
Full Baths 3
Half Baths 1
HOA Fees $12/ann
Year Built 2007
Annual Tax Amount $14,223
Tax Year 2021
Lot Size 0.365 Acres
Lot Dimensions 15513
Property Description
STUNNING custom-built Geneva home! BRAND NEW ROOF NOV 2022! Soaring 12-foot ceilings, gorgeous hardwood flooring, upgraded molding & trimwork, and tons of natural light throughout! The formal dining room is accented by wainscoting, custom wallpaper, triple crown molding, and a beautifully detailed ceiling. Gourmet chef's kitchen boasts granite countertops, subway tile backsplash, stainless steel appliances including a double oven, a center prep island, a huge tiered island with breakfast bar seating, and a separate window-lined eating area with table space. Adjoining the kitchen is the spacious family room ~ ideal layout for entertaining! The family room showcases a gorgeous stone fireplace, and floor-to-ceiling windows with views of the backyard. The sunny enclosed porch exits to a Trex deck and stairs leading down to the brick paver patio. First-floor laundry room exits to the garage. Private home office could function as a potential first-floor bedroom. A half bath and the formal living room complete the main level. The 2nd floor features 10-foot ceilings throughout. Two master suites! The primary master suite features a vaulted ceiling, a large walk-in closet, and a luxurious master bath with his & hers vanities, a whirlpool tub, and a step-in shower. Secondary master suite also has a vaulted ceiling and a private en-suite bath. 3rd and 4th bedrooms both have LVP flooring and share access to a Jack & Jill bath. Massive loft space has a vaulted ceiling, and could be used as a play room, a 2nd family room, or even an additional bedroom in the future. The full walk-out basement can be finished to add more living space, and is already roughed-in for a bathroom! Sliding doors exit to the beautiful brick paver patio and tree-lined backyard. Attached three-car garage is heated and has a hot/cold water spigot and 10 ft doors. Lawn irrigation system. Picturesque location on a beautiful tree-lined street. Just a stone's throw from Peck Farm Park and miles of walking/biking trails. Highly rated Geneva schools! Convenient access the Randall Road corridor. A short drive to historic downtown Geneva and all of the shopping/dining on Third Street, plus the Geneva Metra Station. This one is a dream come true... WELCOME HOME!!!
Location
State IL
County Kane
Area Geneva
Rooms
Basement Full, Walkout
Interior
Interior Features Vaulted/Cathedral Ceilings, Hardwood Floors, First Floor Laundry, Walk-In Closet(s), Special Millwork, Granite Counters, Separate Dining Room
Heating Natural Gas, Forced Air, Sep Heating Systems - 2+, Zoned
Cooling Central Air, Zoned
Fireplaces Number 1
Fireplaces Type Attached Fireplace Doors/Screen, Gas Log
Equipment Humidifier, Water-Softener Owned, CO Detectors, Ceiling Fan(s), Sump Pump, Sprinkler-Lawn, Multiple Water Heaters
Fireplace Y
Appliance Double Oven, Microwave, Dishwasher, Refrigerator, Washer, Dryer, Disposal, Stainless Steel Appliance(s), Cooktop
Laundry Sink
Exterior
Exterior Feature Deck, Porch Screened, Brick Paver Patio, Storms/Screens
Parking Features Attached
Garage Spaces 3.0
Community Features Park, Curbs, Sidewalks, Street Lights, Street Paved
Roof Type Asphalt
Building
Lot Description Landscaped, Mature Trees
Sewer Public Sewer
Water Public
New Construction false
Schools
Elementary Schools Heartland Elementary School
Middle Schools Geneva Middle School
High Schools Geneva Community High School
School District 304 , 304, 304
Others
HOA Fee Include Insurance
Ownership Fee Simple w/ HO Assn.
Special Listing Condition None
Read Less
Want to know what your home might be worth? Contact us for a FREE valuation!

Our team is ready to help you sell your home for the highest possible price ASAP

© 2025 Listings courtesy of MRED as distributed by MLS GRID. All Rights Reserved.
Bought with Heather Prowell • Baird & Warner Fox Valley - Geneva





