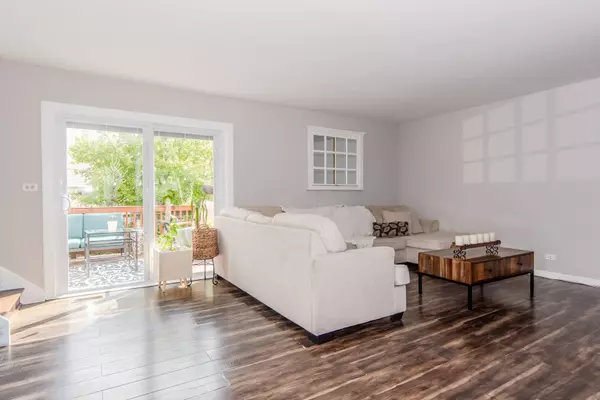$234,900
$234,900
For more information regarding the value of a property, please contact us for a free consultation.
321 Driftwood LN Aurora, IL 60504
3 Beds
1.5 Baths
1,224 SqFt
Key Details
Sold Price $234,900
Property Type Townhouse
Sub Type Townhouse-2 Story
Listing Status Sold
Purchase Type For Sale
Square Footage 1,224 sqft
Price per Sqft $191
Subdivision Springlake
MLS Listing ID 11664756
Sold Date 01/20/23
Bedrooms 3
Full Baths 1
Half Baths 1
HOA Fees $188/mo
Rental Info No
Year Built 1984
Annual Tax Amount $3,765
Tax Year 2021
Lot Dimensions 24X59
Property Description
Two-story townhome with so many updates! Eat-in kitchen remodeled December 2021 with white shaker cabinets, quartz countertops, glass tile backsplash and stainless steel appliances~You'll love the huge walk-in pantry~The living room offers a modern electric fireplace and sliding glass doors leading to the large back deck~Half bath on first floor remodeled in 2021~Full bath up remodeled in 2016~Full finished basement for additional living space and plenty of storage~White doors and trim throughout~Other updates include brand new, hot water heater replaced in 2022, A/C replaced 4-5 years ago, front and sliding glass doors replaced 2017~Windows are not original, about 10 years old~2 assigned parking spaces plus street parking~Located in highly acclaimed Naperville School District 204~Great location behind Fox Valley Mall and just minutes to the train station, I-88, restaurants and everything Rt. 59 has to offer~Nothing to do but move in~Sorry, no rentals allowed
Location
State IL
County Du Page
Area Aurora / Eola
Rooms
Basement Full
Interior
Interior Features Laundry Hook-Up in Unit, Walk-In Closet(s)
Heating Natural Gas, Forced Air
Cooling Central Air
Fireplaces Number 1
Fireplaces Type Electric
Equipment Ceiling Fan(s), Sump Pump
Fireplace Y
Appliance Range, Microwave, Refrigerator, Stainless Steel Appliance(s)
Exterior
Exterior Feature Deck
Building
Story 2
Sewer Public Sewer
Water Public
New Construction false
Schools
Elementary Schools Cowlishaw Elementary School
Middle Schools Indian Plains Alternative H S
High Schools Metea Valley High School
School District 204 , 204, 204
Others
HOA Fee Include Lawn Care, Snow Removal
Ownership Fee Simple w/ HO Assn.
Special Listing Condition None
Pets Allowed Cats OK, Dogs OK
Read Less
Want to know what your home might be worth? Contact us for a FREE valuation!

Our team is ready to help you sell your home for the highest possible price ASAP

© 2025 Listings courtesy of MRED as distributed by MLS GRID. All Rights Reserved.
Bought with Courtney Brown • Keller Williams Elite





