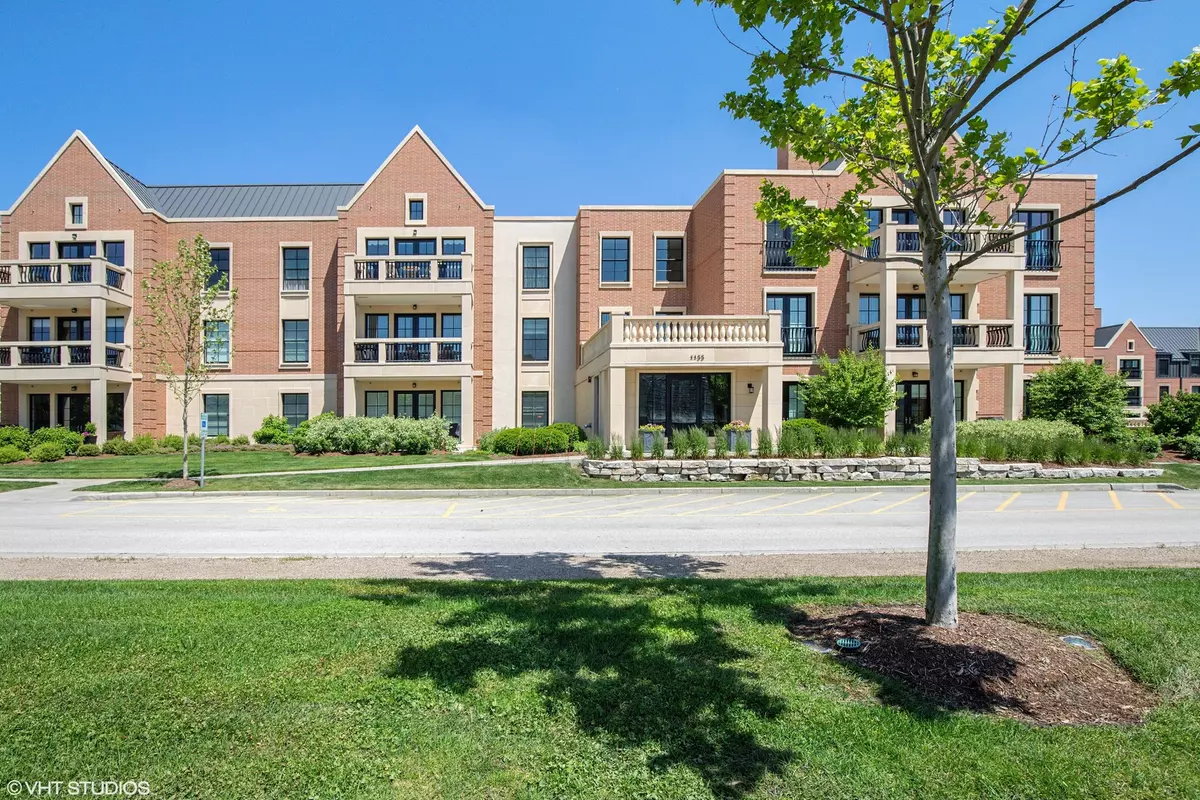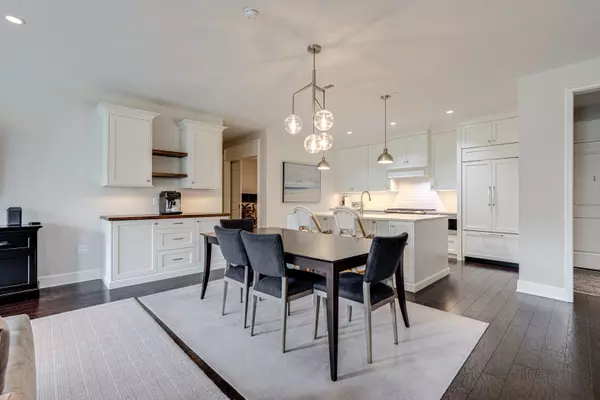$825,000
$829,900
0.6%For more information regarding the value of a property, please contact us for a free consultation.
1155 Kelmscott WAY #103 Lake Forest, IL 60045
2 Beds
2.5 Baths
1,725 SqFt
Key Details
Sold Price $825,000
Property Type Condo
Sub Type Condo
Listing Status Sold
Purchase Type For Sale
Square Footage 1,725 sqft
Price per Sqft $478
Subdivision Kelmscott Park
MLS Listing ID 11680719
Sold Date 01/25/23
Bedrooms 2
Full Baths 2
Half Baths 1
HOA Fees $612/mo
Year Built 2018
Annual Tax Amount $10,559
Tax Year 2021
Lot Dimensions COMMON
Property Description
Enjoy luxurious, maintenance free living at Kelmscott Park, located in downtown Lake Forest. A contemporary, two bedroom 2.1 bathroom, open floor plan with a flexible footprint that extends outdoors onto a substantial concrete patio overlooking the enchanting courtyard. The first floor location showcases a neutral palette among nine foot ceilings, timeless architectural details, solid core doors, floor to ceiling Pella windows and french doors with retractable screens. The sophisticated, modern design features a gracious combination living/dining room, striking kitchen, walk-in closets, in-unit laundry and an exquisite primary suite with private bath boasting dual vanities and shower with multiple body sprays. A spacious den provides the perfect space for guests, remote working or at home learning. The distinct finishes carry throughout exhibiting thoughtful attention to detail; wide plank hardwood flooring, Thomas McNeil custom cabinetry, Wolf and Subzero appliances, quartzite countertops and Kohler plumbing fixtures. A generous storage unit and two indoor, underground heated parking spaces are included. One parking space is extra wide
Location
State IL
County Lake
Area Lake Forest
Rooms
Basement None
Interior
Interior Features Hardwood Floors, Storage, Built-in Features, Walk-In Closet(s), Ceilings - 9 Foot, Open Floorplan, Special Millwork
Heating Natural Gas, Forced Air
Cooling Central Air
Equipment Humidifier, Water Heater-Gas
Fireplace N
Appliance Range, Microwave, Dishwasher, High End Refrigerator, Washer, Dryer, Disposal, Stainless Steel Appliance(s), Range Hood
Laundry Gas Dryer Hookup, In Unit
Exterior
Exterior Feature Patio
Parking Features Attached
Garage Spaces 2.0
Amenities Available Elevator(s), Security Door Lock(s), Patio
Roof Type Metal
Building
Story 3
Sewer Public Sewer
Water Lake Michigan
New Construction false
Schools
Elementary Schools Sheridan Elementary School
Middle Schools Deer Path Middle School
High Schools Lake Forest High School
School District 67 , 67, 115
Others
HOA Fee Include Water, Gas, Parking, Insurance, Exterior Maintenance, Lawn Care, Scavenger, Snow Removal
Ownership Condo
Special Listing Condition None
Pets Allowed Cats OK, Dogs OK, Number Limit, Size Limit
Read Less
Want to know what your home might be worth? Contact us for a FREE valuation!

Our team is ready to help you sell your home for the highest possible price ASAP

© 2025 Listings courtesy of MRED as distributed by MLS GRID. All Rights Reserved.
Bought with Stephanie Sergenian • Compass





