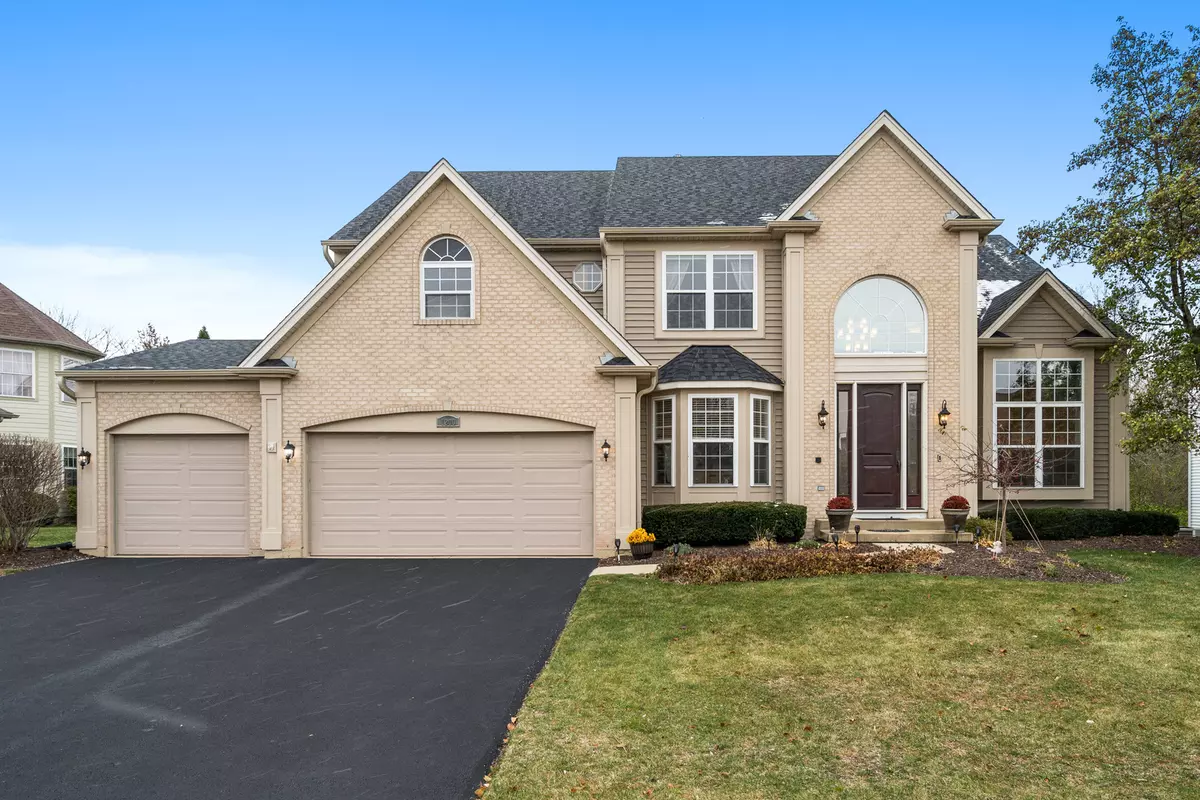$500,000
$519,000
3.7%For more information regarding the value of a property, please contact us for a free consultation.
1200 White Chapel LN Algonquin, IL 60102
4 Beds
3.5 Baths
2,992 SqFt
Key Details
Sold Price $500,000
Property Type Single Family Home
Sub Type Detached Single
Listing Status Sold
Purchase Type For Sale
Square Footage 2,992 sqft
Price per Sqft $167
Subdivision Brittany Hills
MLS Listing ID 11676431
Sold Date 01/25/23
Bedrooms 4
Full Baths 3
Half Baths 1
HOA Fees $23/ann
Year Built 2000
Annual Tax Amount $9,958
Tax Year 2021
Lot Dimensions 12328
Property Description
Stunning single family home has been newly remodeled that includes professionally landscaped grounds in sought out Brittnay Hills. The home has 4 larger bedrooms, 3 1/2 beautiful bathrooms and 3 car garage. The custom 8 ft exterior entry door will lead you into an open concept living area with 20 ft cathedral ceilings and hardwood floors. First floor also includes a den/office with bay window. The remodeled white kitchen with 42-inch oak cabinets, sparkling white quartz countertops, newer stainless-steel appliances and eating area, opens to the family room. The family room has a bank of windows overlooking the fenced-in backyard with tiered deck for entertainment that backs to open space, as well as a brick wood-burning fireplace. Unique and convenient split "'T" staircase, plus HUGE main level laundry room with walk-in pantry/storage. The second level has 4 bedrooms and features a loft that can be converted into a 5th bedroom, playroom, or office. The king size master bedroom has vaulted ceiling with a deluxe bathroom along with a walk-in closet. The exquisitely finished lookout basement has a rec room with a wet bar (pool table stays) a full bath, and separate living spaces for additional bedroom or play area. Many recent updates including roof/siding, central air, driveway, doors, hot water heater, furnace, new kitchen, bathrooms, new carpeting, and fresh paint. COME QUICKLY!
Location
State IL
County Kane
Area Algonquin
Rooms
Basement Full, English
Interior
Interior Features Vaulted/Cathedral Ceilings, Bar-Wet, Hardwood Floors, Wood Laminate Floors, First Floor Laundry, Walk-In Closet(s), Ceiling - 9 Foot
Heating Natural Gas
Cooling Central Air
Fireplaces Number 1
Fireplaces Type Wood Burning
Fireplace Y
Laundry Gas Dryer Hookup
Exterior
Exterior Feature Deck
Parking Features Attached
Garage Spaces 3.0
Roof Type Asphalt
Building
Sewer Public Sewer
Water Public
New Construction false
Schools
Elementary Schools Liberty Elementary School
Middle Schools Dundee Middle School
High Schools H D Jacobs High School
School District 300 , 300, 300
Others
HOA Fee Include Insurance
Ownership Fee Simple w/ HO Assn.
Special Listing Condition None
Read Less
Want to know what your home might be worth? Contact us for a FREE valuation!

Our team is ready to help you sell your home for the highest possible price ASAP

© 2025 Listings courtesy of MRED as distributed by MLS GRID. All Rights Reserved.
Bought with Shannon Bremner • Keller Williams Success Realty





