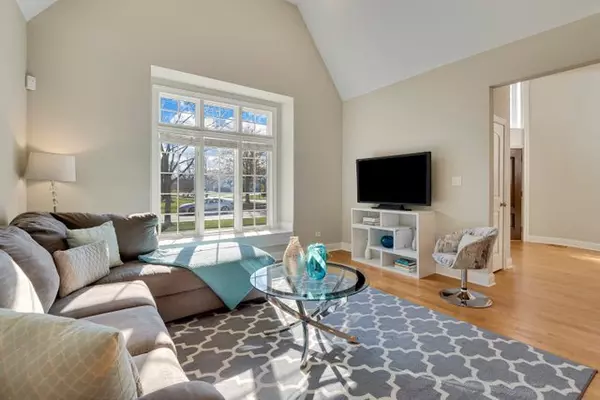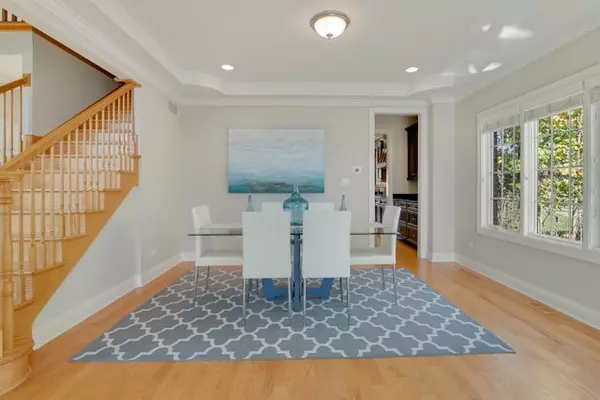$865,000
$875,000
1.1%For more information regarding the value of a property, please contact us for a free consultation.
379 W Fremont AVE Elmhurst, IL 60126
4 Beds
3.5 Baths
3,412 SqFt
Key Details
Sold Price $865,000
Property Type Single Family Home
Sub Type Detached Single
Listing Status Sold
Purchase Type For Sale
Square Footage 3,412 sqft
Price per Sqft $253
Subdivision Emery Manor
MLS Listing ID 11674520
Sold Date 01/26/23
Bedrooms 4
Full Baths 3
Half Baths 1
Year Built 2007
Annual Tax Amount $16,513
Tax Year 2021
Lot Size 7,840 Sqft
Lot Dimensions 7841
Property Description
A fantastic North Elmhurst location! Freshly painted with hardwood floors throughout the first level and brand new carpet in the bedrooms, this home has so much to offer! Enter the gracious circular foyer flooded with natural light from the palladium window flanked by the living and dining and a cozy family room featuring a stone fireplace. The cook's kitchen at the back of the home has abundant cabinet space for storage which overflows into the eat-in area and the butler's pantry off the dining room. You will love all the counter space - plenty of room for all your holiday baking - plus an expansive island for casual dining. The laundry room can be found on the 2nd level along with 3 bedrooms plus the primary. All bedrooms are generously sized! One features an ensuite bath and the other two bedrooms share a jack-and-jill bath. The primary suite is a perfect oasis for rest and relaxation with a double vanity and giant spa tub + shower. The professionally organized walk-in closet is everything you could want! A full unfinished basement with a rough-in for another bath gives you room for future expansion. Newer HVAC and HWH. Truly nothing to do but move in and enjoy! A preferred lender offers a reduced interest rate for this listing.
Location
State IL
County Du Page
Area Elmhurst
Rooms
Basement Full
Interior
Interior Features Vaulted/Cathedral Ceilings, Hardwood Floors, Second Floor Laundry, Walk-In Closet(s)
Heating Natural Gas, Forced Air
Cooling Central Air, Zoned
Fireplaces Number 1
Fireplaces Type Wood Burning, Gas Starter
Equipment Central Vacuum, Ceiling Fan(s), Sump Pump
Fireplace Y
Appliance Double Oven, Microwave, Dishwasher, Refrigerator, Washer, Dryer, Stainless Steel Appliance(s), Cooktop, Range Hood
Laundry Gas Dryer Hookup, In Unit, Sink
Exterior
Exterior Feature Patio, Storms/Screens
Parking Features Attached
Garage Spaces 3.0
Community Features Curbs, Sidewalks, Street Lights, Street Paved
Roof Type Asphalt
Building
Sewer Public Sewer
Water Lake Michigan, Public
New Construction false
Schools
Elementary Schools Emerson Elementary School
Middle Schools Churchville Middle School
High Schools York Community High School
School District 205 , 205, 205
Others
HOA Fee Include None
Ownership Fee Simple
Special Listing Condition None
Read Less
Want to know what your home might be worth? Contact us for a FREE valuation!

Our team is ready to help you sell your home for the highest possible price ASAP

© 2025 Listings courtesy of MRED as distributed by MLS GRID. All Rights Reserved.
Bought with Debbie Obradovich • @properties Christie's International Real Estate





