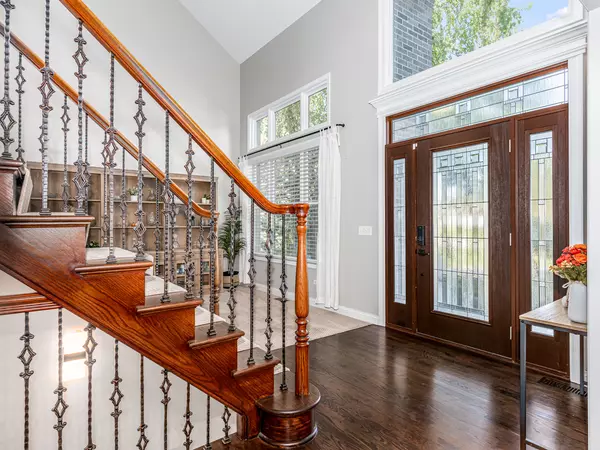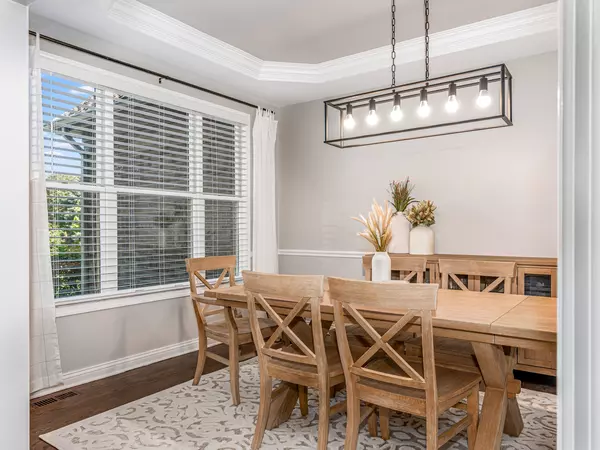$785,000
$818,500
4.1%For more information regarding the value of a property, please contact us for a free consultation.
10N746 Oxford LN Elgin, IL 60124
4 Beds
4 Baths
3,674 SqFt
Key Details
Sold Price $785,000
Property Type Single Family Home
Sub Type Detached Single
Listing Status Sold
Purchase Type For Sale
Square Footage 3,674 sqft
Price per Sqft $213
Subdivision Williamsburg Green
MLS Listing ID 11640600
Sold Date 01/27/23
Bedrooms 4
Full Baths 3
Half Baths 2
Year Built 2002
Annual Tax Amount $14,974
Tax Year 2021
Lot Size 0.950 Acres
Lot Dimensions 112X269X246X201
Property Description
Incredible estate home in Williamsburg Green - around the corner from Elgin Country Club - highly rated Burlington Central School District #301. Interior repainted 2022, new lighting, other upgrades. BRING THE TOYS: Car/Hobby Barn (35' x 23') - heated & air conditioned - epoxy coated floors. Custom finishes throughout. Dramatic vaulted ceilings in the Living Room. Spacious Dining Room with Butler's Pantry. Custom Kitchen with white cabinetry, granite countertops, computer desk station, walk-in pantry - open to Family Room & Sun Room. 4 Bedrooms upstairs - all bedrooms have private or semi-private baths. Fireplace in Master Suite - dual walk-in closets & whirlpool tub with separate shower. Spacious professionally finished basement with Bar/Lounge, Theater, Game area, Exercise Room. Enjoy the gorgeous setting with mature trees & landscaping - large deck with covered area, fire pit & built-in grill station. MUST SEE!! 45+ page eBrochure.
Location
State IL
County Kane
Area Elgin
Rooms
Basement Full
Interior
Interior Features Vaulted/Cathedral Ceilings, Skylight(s), Bar-Wet, Hardwood Floors, Heated Floors, Second Floor Laundry, Open Floorplan, Special Millwork
Heating Natural Gas, Forced Air, Radiant, Sep Heating Systems - 2+, Zoned
Cooling Central Air, Zoned
Fireplaces Number 2
Fireplaces Type Gas Log, Gas Starter
Equipment Humidifier, Water-Softener Owned, Central Vacuum, Security System, Intercom, CO Detectors, Ceiling Fan(s), Fan-Whole House, Sump Pump, Sprinkler-Lawn, Air Purifier
Fireplace Y
Appliance Range, Microwave, Dishwasher, Refrigerator, Washer, Dryer, Disposal, Trash Compactor
Exterior
Exterior Feature Patio, Outdoor Grill
Parking Features Attached, Detached
Garage Spaces 7.0
Community Features Street Paved
Roof Type Asphalt
Building
Lot Description Landscaped
Sewer Septic-Private
Water Private Well
New Construction false
Schools
Elementary Schools Prairie View Grade School
Middle Schools Prairie Knolls Middle School
High Schools Central High School
School District 301 , 301, 301
Others
HOA Fee Include None
Ownership Fee Simple
Special Listing Condition None
Read Less
Want to know what your home might be worth? Contact us for a FREE valuation!

Our team is ready to help you sell your home for the highest possible price ASAP

© 2025 Listings courtesy of MRED as distributed by MLS GRID. All Rights Reserved.
Bought with Connie Dornan • @properties Christie's International Real Estate





