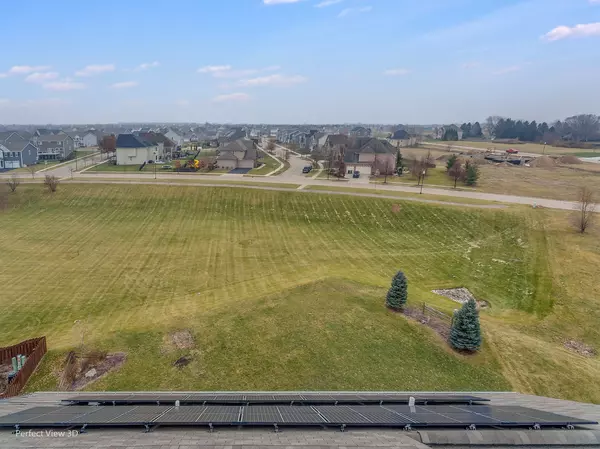$446,000
$445,900
For more information regarding the value of a property, please contact us for a free consultation.
175 Trumpet Vine CIR Elgin, IL 60124
4 Beds
2.5 Baths
3,112 SqFt
Key Details
Sold Price $446,000
Property Type Single Family Home
Sub Type Detached Single
Listing Status Sold
Purchase Type For Sale
Square Footage 3,112 sqft
Price per Sqft $143
Subdivision Tall Oaks
MLS Listing ID 11684241
Sold Date 01/27/23
Bedrooms 4
Full Baths 2
Half Baths 1
HOA Fees $24/ann
Year Built 2012
Annual Tax Amount $11,476
Tax Year 2021
Lot Size 0.361 Acres
Lot Dimensions 153X50X105X134X63
Property Description
Highest and Best Wednesday 12/21/22 by 6PM. Don't wait for new construction when you can have this beautiful home just like brand new! Burlington School District!! This beautiful huge lot can be your dream yard for your family and perfect for an inground pool! Plus a great view in the subdivision because it does not back to other homes! Wow this kitchen features richly designed cabinetry, granite countertops, upgraded appliances, breakfast bar, huge eating area, & walk in pantry. Much sought after 2-story family room showcases gorgeous stone fireplace. Large sunny breakfast area opens to your large deck area. You will love this desirable Mud room w/built-ins and sink. Looking for an office or extra room on the first floor look no further it could function as 5th bedroom or playroom. Formal Separate Living Room and Dining Room. The second floor of this spacious home features a loft area which over looks family room. A huge master suite with tray ceiling, luxury master bath, & huge walk in closet. Generously sized bedrooms all with newer carpet Ceiling fans. Convenient 2nd floor Laundry!! A walk out basement awaiting your imagination to finish and has a roughed in bath area. 3 car garage is tandem perfect for additional storage like riding lawnmower or motor cycles etc. This location is close to all amenities. 10+
Location
State IL
County Kane
Area Elgin
Rooms
Basement Walkout
Interior
Interior Features Vaulted/Cathedral Ceilings, Hardwood Floors, Second Floor Laundry, Walk-In Closet(s)
Heating Natural Gas
Cooling Central Air
Fireplaces Number 1
Fireplaces Type Wood Burning, Attached Fireplace Doors/Screen, Gas Starter
Equipment Ceiling Fan(s), Radon Mitigation System
Fireplace Y
Appliance Double Oven, Microwave, Dishwasher, Refrigerator, Washer, Dryer, Disposal, Cooktop, Gas Cooktop
Laundry Gas Dryer Hookup, In Unit
Exterior
Exterior Feature Deck
Parking Features Attached
Garage Spaces 3.0
Community Features Park, Curbs, Sidewalks, Street Lights, Street Paved
Roof Type Asphalt
Building
Lot Description Landscaped
Sewer Public Sewer
Water Public
New Construction false
Schools
Elementary Schools Howard B Thomas Grade School
Middle Schools Prairie Knolls Middle School
High Schools Central High School
School District 301 , 301, 301
Others
HOA Fee Include Insurance
Ownership Fee Simple
Special Listing Condition None
Read Less
Want to know what your home might be worth? Contact us for a FREE valuation!

Our team is ready to help you sell your home for the highest possible price ASAP

© 2025 Listings courtesy of MRED as distributed by MLS GRID. All Rights Reserved.
Bought with Raza Hussain • City Habitat Realty LLC





