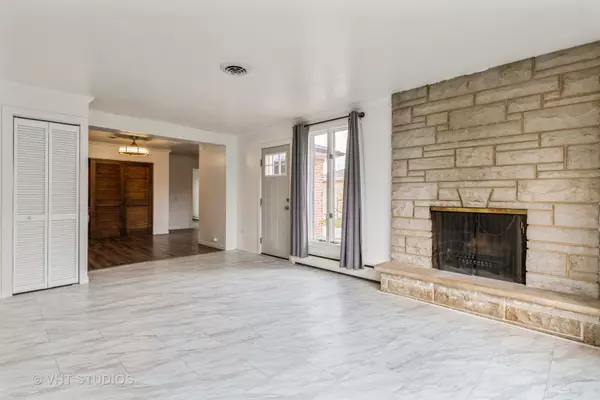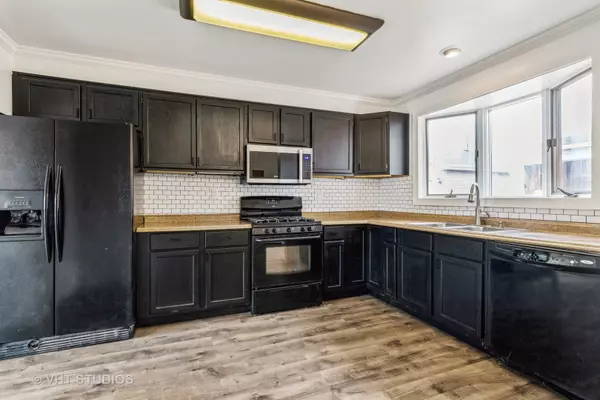$295,000
$324,000
9.0%For more information regarding the value of a property, please contact us for a free consultation.
1168 W Grant DR Des Plaines, IL 60016
3 Beds
2 Baths
1,579 SqFt
Key Details
Sold Price $295,000
Property Type Single Family Home
Sub Type Detached Single
Listing Status Sold
Purchase Type For Sale
Square Footage 1,579 sqft
Price per Sqft $186
Subdivision Homerican Villas
MLS Listing ID 11673871
Sold Date 01/30/23
Style Ranch
Bedrooms 3
Full Baths 2
Year Built 1955
Annual Tax Amount $4,273
Tax Year 2020
Lot Dimensions 55X117
Property Description
Desirable ranch style home with a new 2 car garage. Here is the home you have been waiting for. Expanded with a family room addition and stone fireplace. Brand new neutral carpeting throughout 11/14/2022. Bay windows in kitchen & family room. Big bow picture window in living room lets in lots of natural light. Walk in closet in master bedroom. Both full bathrooms are newly remodeled. Flooring replaced, central air conditioning approx. 7 yrs old, freshly painted and more. Nice floor plan, with a "good flow" in a highly desirable area. Private back yard. Close to schools & awesome Prairie Lakes Recreation Center / Park features the new aquatic indoor pool! Great location that is close to bus lines, train, interstate & O'Hare airport. One of the larger style homes in the area, with no steps. Enjoy one level living! It is NOT in a flood zone, the 3rd party sites are incorrect.
Location
State IL
County Cook
Area Des Plaines
Rooms
Basement None
Interior
Interior Features First Floor Bedroom, First Floor Laundry, First Floor Full Bath, Walk-In Closet(s)
Heating Steam
Cooling Central Air
Fireplaces Number 1
Fireplaces Type Wood Burning
Fireplace Y
Appliance Range, Microwave, Dishwasher, Refrigerator, Washer, Dryer
Exterior
Parking Features Detached
Garage Spaces 2.0
Community Features Park, Curbs, Sidewalks, Street Lights, Street Paved
Building
Sewer Public Sewer
Water Lake Michigan
New Construction false
Schools
Elementary Schools Forest Elementary School
Middle Schools Algonquin Middle School
High Schools Maine West High School
School District 62 , 62, 207
Others
HOA Fee Include None
Ownership Fee Simple
Special Listing Condition None
Read Less
Want to know what your home might be worth? Contact us for a FREE valuation!

Our team is ready to help you sell your home for the highest possible price ASAP

© 2025 Listings courtesy of MRED as distributed by MLS GRID. All Rights Reserved.
Bought with Bill Eliopoulos • Cosmos Realty Investors, Inc.





