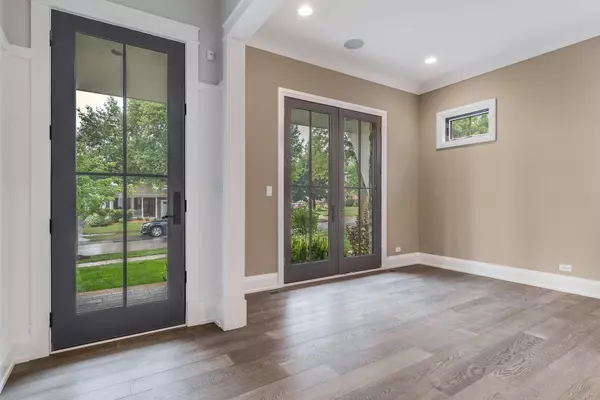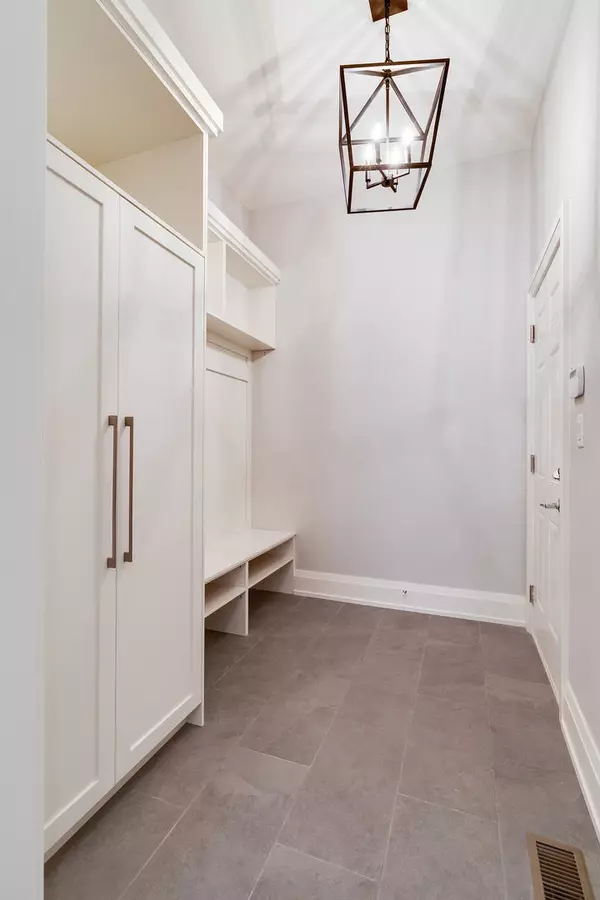$1,187,853
$1,150,000
3.3%For more information regarding the value of a property, please contact us for a free consultation.
435 N Walnut ST Elmhurst, IL 60126
4 Beds
3.5 Baths
3,339 SqFt
Key Details
Sold Price $1,187,853
Property Type Single Family Home
Sub Type Detached Single
Listing Status Sold
Purchase Type For Sale
Square Footage 3,339 sqft
Price per Sqft $355
Subdivision Emery Manor
MLS Listing ID 11236199
Sold Date 02/02/23
Style Farmhouse
Bedrooms 4
Full Baths 3
Half Baths 1
Year Built 2022
Tax Year 2021
Lot Dimensions 60 X 121
Property Description
Set for delivery end of Spring 2022, this new luxury home being built by a well respected, long-time Elmhurst builder working alongside an interior designer set to help pick out all of your finishes & fixtures. Offering 5,000 sf of finished living space with its fully finished basement - bedroom, full bath, rec room, & custom bar with island. 10 ft first floor ceilings welcome you to this impressive home with HWF's & extensive trim & ceiling detail throughout, 5 beds, 4.5 baths, a 3 car garage, custom kitchen w/ huge island, high-end SS appliances (Wolf & Sub-Zero) & eating area open to family room w/ fireplace, master suite w/ spa bath, designer plumbing/lighting fixtures, surround sound + more! All this within walking distance to Berens Park, Emerson Elementary, the Metra station and Elmhurst's City Centre. Rare chance to customize everything if you act now!
Location
State IL
County Du Page
Area Elmhurst
Rooms
Basement Full
Interior
Interior Features Bar-Wet, Hardwood Floors, In-Law Arrangement, Second Floor Laundry, Built-in Features, Walk-In Closet(s), Ceiling - 10 Foot, Coffered Ceiling(s), Open Floorplan, Special Millwork
Heating Natural Gas, Forced Air, Sep Heating Systems - 2+, Indv Controls, Zoned
Cooling Central Air, Zoned
Fireplaces Number 1
Fireplaces Type Heatilator
Equipment Humidifier, Central Vacuum, TV-Cable, Security System, CO Detectors, Ceiling Fan(s), Sump Pump
Fireplace Y
Appliance Double Oven, Microwave, Dishwasher, High End Refrigerator, Bar Fridge, Washer, Dryer, Disposal, Stainless Steel Appliance(s), Wine Refrigerator, Cooktop, Range Hood
Laundry Gas Dryer Hookup, In Unit, Sink
Exterior
Exterior Feature Patio
Parking Features Attached
Garage Spaces 3.0
Community Features Park, Pool, Tennis Court(s), Curbs, Sidewalks, Street Lights, Street Paved
Roof Type Asphalt
Building
Lot Description Fenced Yard
Sewer Public Sewer, Overhead Sewers
Water Lake Michigan, Public
New Construction true
Schools
Elementary Schools Emerson Elementary School
Middle Schools Churchville Middle School
High Schools York Community High School
School District 205 , 205, 205
Others
HOA Fee Include None
Ownership Fee Simple
Special Listing Condition None
Read Less
Want to know what your home might be worth? Contact us for a FREE valuation!

Our team is ready to help you sell your home for the highest possible price ASAP

© 2025 Listings courtesy of MRED as distributed by MLS GRID. All Rights Reserved.
Bought with Bernice DeCristofaro • d'aprile properties





