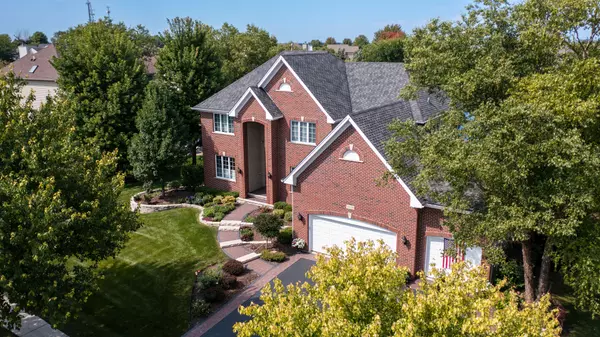$530,000
$524,900
1.0%For more information regarding the value of a property, please contact us for a free consultation.
1330 Stonegate RD Algonquin, IL 60102
4 Beds
3.5 Baths
4,529 SqFt
Key Details
Sold Price $530,000
Property Type Single Family Home
Sub Type Detached Single
Listing Status Sold
Purchase Type For Sale
Square Footage 4,529 sqft
Price per Sqft $117
Subdivision Tunbridge
MLS Listing ID 11673852
Sold Date 02/10/23
Style Traditional
Bedrooms 4
Full Baths 3
Half Baths 1
HOA Fees $29/ann
Year Built 1995
Annual Tax Amount $11,631
Tax Year 2021
Lot Size 0.269 Acres
Lot Dimensions 106.4X118.8X83.7X114.7
Property Description
Beautiful home in Tunbridge with spectacular sunset views over the pond. Enter up the brick path to the two story foyer with overlook from the second floor. Off of the center foyer is the formal living room and separate formal dining room. Overlooking the pond is the two story family room with river rock gas fireplace adjacent to the eat-in kitchen with breakfast bar, stainless steel appliances and granite counters. Also on the first floor is a large laundry room, office/bedroom and powder room. Four bedrooms are on the second floor including the primary bedroom with a large ensuite including double sinks, walk-in shower and soaker tub. The primary bedroom has a huge walk-in closet/dressing room. The light filled English basement is the perfect location for hosting game nights, movie nights and playing pool. Plenty of space for a home gym or playroom or office space. Enjoy fishing in the pond and kayaking or paddle boating. And in the winter skate and play hockey on the pond. This home is perfect in all seasons!
Location
State IL
County Mc Henry
Area Algonquin
Rooms
Basement English
Interior
Interior Features Vaulted/Cathedral Ceilings, Hardwood Floors, First Floor Laundry, Walk-In Closet(s), Some Carpeting
Heating Natural Gas
Cooling Central Air
Fireplaces Number 1
Fireplaces Type Gas Log, Gas Starter
Fireplace Y
Appliance Range, Microwave, Dishwasher, Refrigerator, Washer, Dryer
Laundry Sink
Exterior
Exterior Feature Deck, Patio
Parking Features Attached
Garage Spaces 3.0
Community Features Park, Lake, Curbs, Sidewalks, Street Lights, Street Paved
Roof Type Asphalt
Building
Lot Description Pond(s), Mature Trees
Sewer Public Sewer
Water Public
New Construction false
Schools
School District 300 , 300, 300
Others
HOA Fee Include Lake Rights
Ownership Fee Simple
Special Listing Condition None
Read Less
Want to know what your home might be worth? Contact us for a FREE valuation!

Our team is ready to help you sell your home for the highest possible price ASAP

© 2025 Listings courtesy of MRED as distributed by MLS GRID. All Rights Reserved.
Bought with Joanna Krzepkowska • Homesmart Connect LLC





