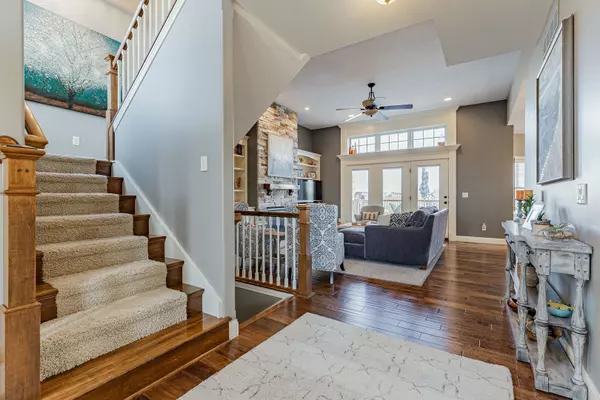$485,000
$500,000
3.0%For more information regarding the value of a property, please contact us for a free consultation.
202 Independence DR Savoy, IL 61874
5 Beds
3.5 Baths
2,776 SqFt
Key Details
Sold Price $485,000
Property Type Single Family Home
Sub Type Detached Single
Listing Status Sold
Purchase Type For Sale
Square Footage 2,776 sqft
Price per Sqft $174
Subdivision Liberty On The Lakes
MLS Listing ID 11681211
Sold Date 02/13/23
Bedrooms 5
Full Baths 3
Half Baths 1
HOA Fees $18/ann
Year Built 2010
Annual Tax Amount $9,348
Tax Year 2021
Lot Dimensions 72.73X120.95X110.75X121.16
Property Description
This 2-story home features 10' ceilings, open concept spaces and an amazing lot that backs to a 6 acre park! The main living spaces feature hardwood floors, custom trim work and built-ins and loads of windows with views to the back yard and park. In the kitchen you'll find custom cabinets painted linen white, granite counters and ss appliances. The mudroom off the kitchen gives garage access and a bench and drop-zone and leads to the first floor office/bedroom. Upstairs each bedroom offers something unique including 10' ceilings, raised steps and extra windows. The master suite includes a walk-in closet, triple windows plus transom windows and a bathroom that includes a custom tiled shower, dual vanities, jetted tub and private toilet. The basement was recently updated with a new bathroom, bedroom, quartz bar and custom maple butcher block island that is great for entertaining! The backyard includes a huge deck and paver patio area with gas fire pit! Extras/Updates: Furnace 2022, Roof 2021, Paver patio with gas firepit 2021, Basement remodel 2021, Cedar privacy fence panels 2021. Seller is an IL licensed real estate broker.
Location
State IL
County Champaign
Area Champaign, Savoy
Rooms
Basement Full
Interior
Interior Features Skylight(s), Bar-Wet, Hardwood Floors, Wood Laminate Floors, First Floor Bedroom, Second Floor Laundry, Built-in Features, Walk-In Closet(s)
Heating Natural Gas, Forced Air
Cooling Central Air
Fireplaces Number 1
Fireplaces Type Gas Log
Equipment Humidifier, TV-Cable, CO Detectors, Ceiling Fan(s), Sump Pump, Backup Sump Pump;
Fireplace Y
Appliance Microwave, Dishwasher, Refrigerator, Disposal, Stainless Steel Appliance(s)
Laundry Gas Dryer Hookup, Electric Dryer Hookup, Sink
Exterior
Exterior Feature Deck
Parking Features Attached
Garage Spaces 3.0
Community Features Sidewalks
Building
Sewer Public Sewer
Water Public
New Construction false
Schools
Elementary Schools Unit 4 Of Choice
Middle Schools Champaign/Middle Call Unit 4 351
High Schools Central High School
School District 4 , 4, 4
Others
HOA Fee Include Other
Ownership Fee Simple w/ HO Assn.
Special Listing Condition None
Read Less
Want to know what your home might be worth? Contact us for a FREE valuation!

Our team is ready to help you sell your home for the highest possible price ASAP

© 2025 Listings courtesy of MRED as distributed by MLS GRID. All Rights Reserved.
Bought with Carrie Johnston • The Real Estate Group,Inc





