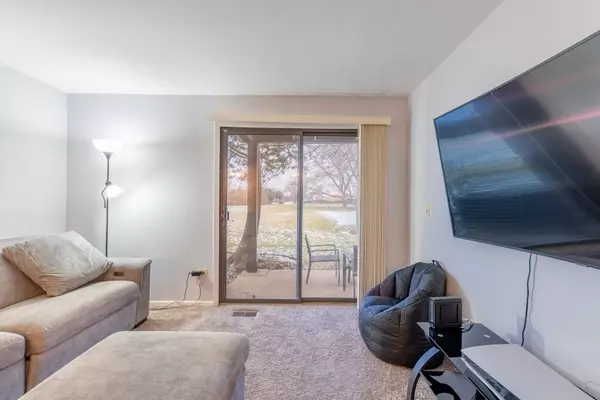$216,000
$214,999
0.5%For more information regarding the value of a property, please contact us for a free consultation.
688 Catherine CT #30-B-L Wood Dale, IL 60191
2 Beds
1 Bath
1,010 SqFt
Key Details
Sold Price $216,000
Property Type Single Family Home
Sub Type Manor Home/Coach House/Villa
Listing Status Sold
Purchase Type For Sale
Square Footage 1,010 sqft
Price per Sqft $213
Subdivision Elizabeth Park
MLS Listing ID 11695430
Sold Date 02/15/23
Bedrooms 2
Full Baths 1
HOA Fees $260/mo
Rental Info No
Year Built 1987
Annual Tax Amount $2,872
Tax Year 2021
Lot Dimensions COMMON
Property Description
Nicely updated 2 bedroom condo on the first floor now available at Elizabeth Park. It features an open floor plan with plenty of room to roam. Modern updated kitchen with gray cabinetry and stainless steel appliances. Both bedrooms are of good size and the master has a generous walk-in closet. Unit has a newly updated bathroom as well. There is a separate laundry room with a full size washer and dryer. The Furnace, A/C condenser and water heater replaced within the last 2 years!!! Building updates include the roof and porch. The living room opens to the patio and nice views of the large open park with tennis courts and a playground, enjoy these amenities right outside your door! Condo comes with a 1 car garage and driveway. Located at a dead-end street you will find this private and quiet condo you will enjoy. Close to expressways, restaurants, and shopping!!!
Location
State IL
County Du Page
Area Wood Dale
Rooms
Basement None
Interior
Interior Features First Floor Laundry, Laundry Hook-Up in Unit, Storage, Walk-In Closet(s)
Heating Natural Gas, Forced Air
Cooling Central Air
Equipment Fire Sprinklers, CO Detectors, Ceiling Fan(s)
Fireplace N
Laundry In Unit, Laundry Closet
Exterior
Exterior Feature Deck, Patio, Porch, Dog Run, Storms/Screens
Parking Features Attached
Garage Spaces 1.0
Roof Type Asphalt
Building
Lot Description Park Adjacent
Story 1
Sewer Public Sewer
Water Lake Michigan
New Construction false
Schools
Elementary Schools Fullerton Elementary School
Middle Schools Indian Trail Junior High School
High Schools Addison Trail High School
School District 4 , 4, 88
Others
HOA Fee Include Insurance, Exterior Maintenance, Lawn Care, Snow Removal
Ownership Condo
Special Listing Condition None
Pets Allowed Cats OK, Dogs OK
Read Less
Want to know what your home might be worth? Contact us for a FREE valuation!

Our team is ready to help you sell your home for the highest possible price ASAP

© 2025 Listings courtesy of MRED as distributed by MLS GRID. All Rights Reserved.
Bought with Dorothy Piorek • Homesmart Connect LLC





