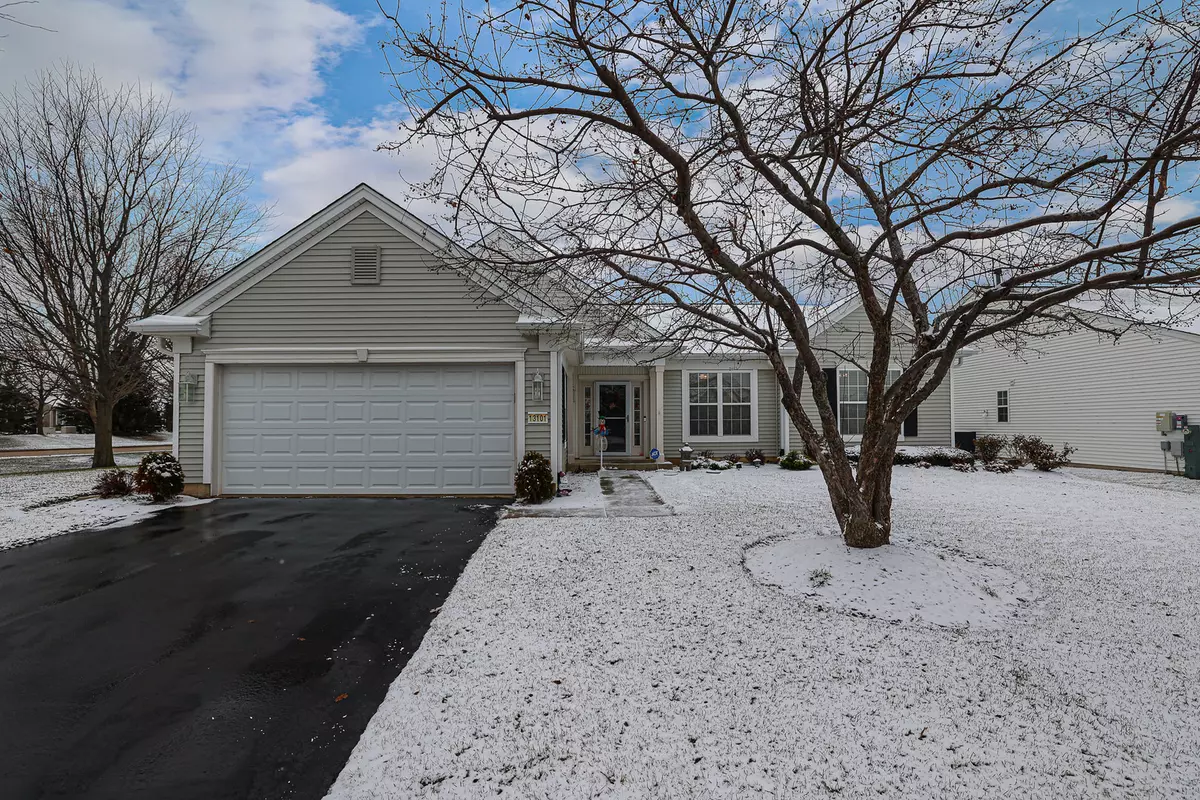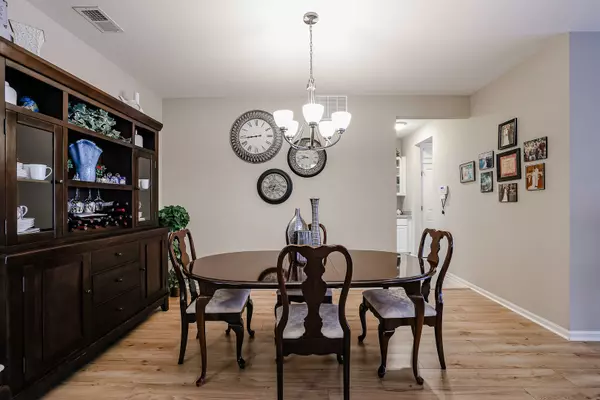$402,500
$414,900
3.0%For more information regarding the value of a property, please contact us for a free consultation.
13101 Crestview DR Huntley, IL 60142
3 Beds
2 Baths
2,247 SqFt
Key Details
Sold Price $402,500
Property Type Single Family Home
Sub Type Detached Single
Listing Status Sold
Purchase Type For Sale
Square Footage 2,247 sqft
Price per Sqft $179
Subdivision Del Webb Sun City
MLS Listing ID 11692953
Sold Date 02/16/23
Style Ranch
Bedrooms 3
Full Baths 2
HOA Fees $135/mo
Year Built 2003
Annual Tax Amount $7,363
Tax Year 2021
Lot Dimensions 91X148X96X165
Property Description
IMMACULATE THREE BEDROOM ADLER WITH SUNROOM AND EXTENDED GARAGE. THIS OPEN FLOORPLAN HOME OFFERS BAY WINDOWS IN KITCHEN AND PRIMARY BEDROOM. THE LARGE KITCHEN HAS WHITE CABINETS WITH UNDER CABINET LIGHTING, ISLAND, NOOK AND BREAKFAST BAR, PLUS BUTLER'S PANTRY. NEW SS MICROWAVE (2022), DISHWASHER (2022), NEWER SS REFRIGERATOR (2017) AND A DOUBLE OVEN. SS SINK AND FAUCET NEW IN 2018. WOOD LAMINATE FLOORING (2017) IN GREAT ROOM, DINING ROOM, BEDROOMS AND SUNROOM. NEW ROOF, GUTTERS AND DOWNSPOUTS (2019). UPDATED LIGHTING. BOTH BATHS WITH RAISED VANITIES AND HIGH PROFILE COMMODES. LARGE UTILITY ROOM WITH NEW WASHER & DRYER (2022). NEWER WHOLE HOUSE HUMIDIFIER (2019). NEWER GARAGE SERVICE DOOR (2019). CEILING FANS. SECURITY SYSTEM. RING DOORBELL. OVERSIZED PATIO. LAWN IRRIGATION. NEUTRAL COLORS. MOVE-IN READY AND CONVENIENTLY LOCATED WITH EASY ACCESS TO BOTH LODGES. THE MIDWEST'S PREMIER 55+ COMMUNITY WITH GOLF, TENNIS, PICKLEBALL, JAMESON'S STEAK HOUSE, 3 POOLS, 2 FITNESS CENTERS AND MUCH MORE!
Location
State IL
County Kane
Area Huntley
Rooms
Basement None
Interior
Interior Features Wood Laminate Floors, First Floor Bedroom, First Floor Laundry, Walk-In Closet(s), Ceilings - 9 Foot, Open Floorplan
Heating Natural Gas, Forced Air
Cooling Central Air
Equipment Humidifier, Security System, CO Detectors, Ceiling Fan(s), Sprinkler-Lawn
Fireplace N
Appliance Double Oven, Microwave, Dishwasher, Refrigerator, Washer, Dryer, Disposal, Gas Cooktop
Laundry In Unit
Exterior
Exterior Feature Patio
Parking Features Attached
Garage Spaces 2.0
Community Features Clubhouse, Pool, Tennis Court(s), Curbs, Sidewalks, Street Lights, Street Paved
Roof Type Asphalt
Building
Sewer Public Sewer
Water Community Well
New Construction false
Schools
School District 158 , 158, 158
Others
HOA Fee Include Insurance, Clubhouse, Exercise Facilities, Pool, Scavenger
Ownership Fee Simple w/ HO Assn.
Special Listing Condition None
Read Less
Want to know what your home might be worth? Contact us for a FREE valuation!

Our team is ready to help you sell your home for the highest possible price ASAP

© 2025 Listings courtesy of MRED as distributed by MLS GRID. All Rights Reserved.
Bought with Anna Pazitny • RE/MAX Suburban





