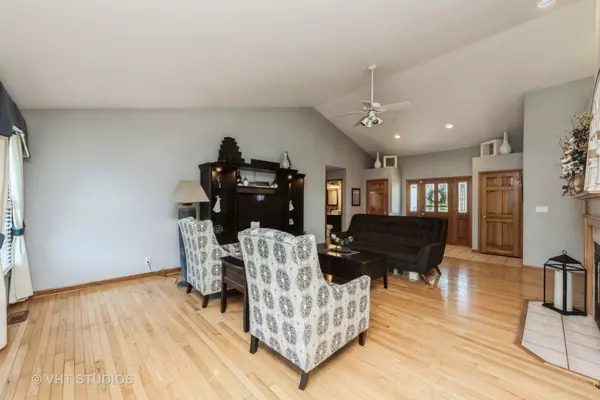$395,000
$417,500
5.4%For more information regarding the value of a property, please contact us for a free consultation.
713 Woodridge TRL Mchenry, IL 60050
3 Beds
2.5 Baths
2,368 SqFt
Key Details
Sold Price $395,000
Property Type Single Family Home
Sub Type Detached Single
Listing Status Sold
Purchase Type For Sale
Square Footage 2,368 sqft
Price per Sqft $166
Subdivision Deerwood Estates
MLS Listing ID 11664445
Sold Date 02/17/23
Style Ranch
Bedrooms 3
Full Baths 2
Half Baths 1
HOA Fees $5/ann
Year Built 1995
Annual Tax Amount $10,094
Tax Year 2021
Lot Size 0.770 Acres
Lot Dimensions 137 X246
Property Description
In impeccable condition, this 2368 SF one owner cedar sided ranch is set for an immediate sale . Located in the very poplar Deerwood Estates Subdivision , this home is in a country setting , but is convenient to shopping ,schools and trains. On a 3/4 acre lot, this beautifully landscaped lot has plenty of room for entertaining , kids , pets and it even includes a very special raised bed flower garden . This quality built Milach Construction home has a great open floor plan. High lights include a great room with a cathedral ceiling ,hardwood flooring ,several builtins and a gas log fireplace . There is a separate formal dining room for those great family dinners .Your kitchen has loads of storage space a breakfast bar , stainless appliances and 10 year old Amish made cabinet doors .There is also an oversized breakfast bay that overlooks your paver brick patio and your large back yard . Your spacious master suite has a bathroom with a seperate whirlpool tub a brand new shower and a large 9 x 10 walk in closet. There are two more good size bedrooms another full bath and a recently updated powder room along with your first floor laundry room with it's high end ELECTROLUX appliances. Downstairs , there is a freshly painted basement with a 17 x 28 workshop/store room along with loads of additional space. High lights of your new home include a new HVAC system 2022, newer water heater 2020, a ten year old roof 2012, Pella windows 2010 ( excluding the patio door), a NEST thermostat and an ADT security system. Finally, there is a 24' deep 2 1/2 car attached heated garage that comes equipped with lots of cabinets. This beautiful home won't last long . Come see it today.
Location
State IL
County Mc Henry
Area Holiday Hills / Johnsburg / Mchenry / Lakemoor / Mccullom Lake / Sunnyside / Ringwood
Rooms
Basement Partial
Interior
Interior Features Vaulted/Cathedral Ceilings, First Floor Bedroom, First Floor Laundry, First Floor Full Bath, Walk-In Closet(s), Open Floorplan
Heating Natural Gas, Forced Air
Cooling Central Air
Fireplaces Number 1
Fireplaces Type Gas Log
Equipment Humidifier, Water-Softener Owned, Security System, CO Detectors, Ceiling Fan(s), Sump Pump, Backup Sump Pump;, Water Heater-Gas
Fireplace Y
Appliance Range, Microwave, Dishwasher, Refrigerator, Washer, Dryer, Stainless Steel Appliance(s), Water Softener Owned
Laundry Gas Dryer Hookup, In Unit
Exterior
Exterior Feature Brick Paver Patio
Parking Features Attached
Garage Spaces 2.5
Community Features Street Paved
Roof Type Asphalt
Building
Sewer Septic-Private
Water Private Well
New Construction false
Schools
School District 15 , 15, 156
Others
HOA Fee Include Other
Ownership Fee Simple
Special Listing Condition None
Read Less
Want to know what your home might be worth? Contact us for a FREE valuation!

Our team is ready to help you sell your home for the highest possible price ASAP

© 2025 Listings courtesy of MRED as distributed by MLS GRID. All Rights Reserved.
Bought with Ashley Arzer • Redfin Corporation





