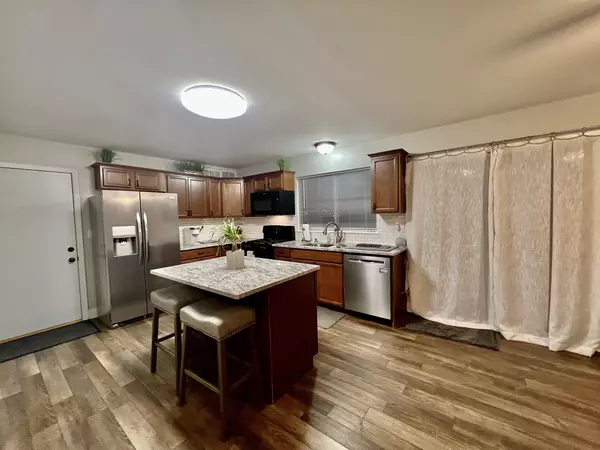$243,750
$247,500
1.5%For more information regarding the value of a property, please contact us for a free consultation.
29w436 Hawthorne LN Warrenville, IL 60555
2 Beds
2 Baths
1,248 SqFt
Key Details
Sold Price $243,750
Property Type Townhouse
Sub Type Townhouse-2 Story
Listing Status Sold
Purchase Type For Sale
Square Footage 1,248 sqft
Price per Sqft $195
Subdivision Edgebrook
MLS Listing ID 11697741
Sold Date 02/20/23
Bedrooms 2
Full Baths 2
HOA Fees $18/ann
Rental Info No
Year Built 1978
Annual Tax Amount $4,253
Tax Year 2020
Lot Dimensions 34X65
Property Description
THIS IS IT! Quick Close Possible on this Modern & Stylish Cape Cod with a Twist! Features a Customized Floorplan that is SUPER SPACIOUS & Versatile. The Living Room/Family Room "Great Room" Combo is Sunny and Bright with 4 Windows & Leaded Glass Front Door. The Kitchen is Upgraded with Newer Cabinetry, GRANITE Countertops, Subway Tiled Back-Splash, Center Island & HUGE Eating Area. All Kitchen Appliances & Washer Dryer Stay. Newer Luxury Vinyl Flooring on entire 1st Floor. Newer Carpet 2022. Newer 5" Contemporary Baseboards & Newer Trim, Upgraded 2 Panel Doors. Both FULL Bathrooms are Beautifully Remodeled. Painted Nice & Neutral Top to Bottom. High Efficiency HVAC System. Backing to OPEN Grassy Commons with LOW Assessment $225 per YEAR. Near Community Playground too. Owner licensed realtor in Illinois. MUST SEE THIS!
Location
State IL
County Du Page
Area Warrenville
Rooms
Basement None
Interior
Interior Features Wood Laminate Floors, First Floor Laundry, First Floor Full Bath, Granite Counters, Vaulted/Cathedral Ceilings
Heating Natural Gas, Forced Air
Cooling Central Air
Equipment TV-Cable, CO Detectors, Ceiling Fan(s)
Fireplace N
Appliance Range, Microwave, Dishwasher, Refrigerator, Washer, Dryer
Laundry Gas Dryer Hookup, In Unit
Exterior
Parking Features Attached
Garage Spaces 1.0
Amenities Available Park, Ceiling Fan
Roof Type Asphalt
Building
Lot Description Common Grounds
Story 2
Sewer Public Sewer
Water Public
New Construction false
Schools
Elementary Schools Bower Elementary School
Middle Schools Hubble Middle School
High Schools Wheaton Warrenville South H S
School District 200 , 200, 200
Others
HOA Fee Include Insurance
Ownership Fee Simple w/ HO Assn.
Special Listing Condition None
Pets Allowed Cats OK, Dogs OK, Number Limit
Read Less
Want to know what your home might be worth? Contact us for a FREE valuation!

Our team is ready to help you sell your home for the highest possible price ASAP

© 2025 Listings courtesy of MRED as distributed by MLS GRID. All Rights Reserved.
Bought with Jennifer Whitney • Berkshire Hathaway HomeServices Chicago





