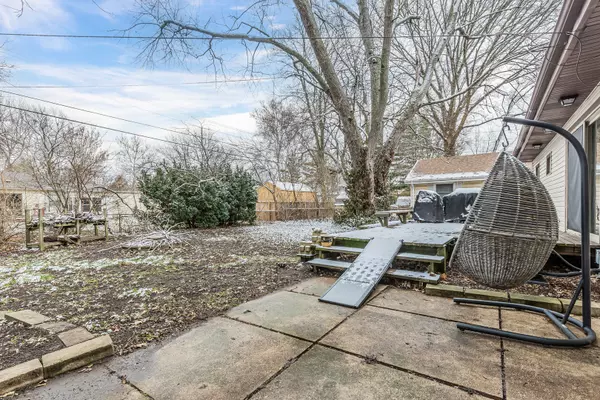$185,000
$189,900
2.6%For more information regarding the value of a property, please contact us for a free consultation.
1502 Rose DR Champaign, IL 61821
4 Beds
2 Baths
1,602 SqFt
Key Details
Sold Price $185,000
Property Type Single Family Home
Sub Type Detached Single
Listing Status Sold
Purchase Type For Sale
Square Footage 1,602 sqft
Price per Sqft $115
Subdivision Westview
MLS Listing ID 11697073
Sold Date 02/21/23
Style Ranch
Bedrooms 4
Full Baths 2
Year Built 1955
Annual Tax Amount $2,534
Tax Year 2021
Lot Size 7,840 Sqft
Lot Dimensions 70 X 115
Property Description
Wow! Tons of space and character in this four bedroom, two bath ranch style home located in a terrific location close to restaurants, shopping, schools, and grocery stores. Recently refinished original hardwood floors greet you as you enter the bright living room and dining room. The large family room at the back of the house overlooks the expansive deck, mature landscaping, and fenced backyard. Featuring a private owners suite and a newly remodeled full bath with heated floors, and an additional full bath with updated features make this home very appealing. The kitchen has been modernized with newer stainless-steel appliances, remodeled cabinets, new sink and faucet, countertops, and waterproof luxury vinyl flooring. There is also a bonus craft room, hobby room or home office, adding to the versatility of the home. A new roof was put on in 2018 and the AC, Furnace, and water heater were installed in 2019.
Location
State IL
County Champaign
Area Champaign, Savoy
Rooms
Basement None
Interior
Interior Features Hardwood Floors
Heating Natural Gas
Cooling Central Air
Equipment TV-Cable
Fireplace N
Appliance Range, Microwave, Dishwasher, Refrigerator, Freezer, Washer, Dryer
Exterior
Exterior Feature Deck
Parking Features Attached
Garage Spaces 1.0
Roof Type Asphalt
Building
Lot Description Fenced Yard
Sewer Public Sewer
Water Public
New Construction false
Schools
Elementary Schools Unit 4 Of Choice
Middle Schools Unit 4 Of Choice
High Schools Centennial High School
School District 4 , 4, 4
Others
HOA Fee Include None
Ownership Fee Simple
Special Listing Condition None
Read Less
Want to know what your home might be worth? Contact us for a FREE valuation!

Our team is ready to help you sell your home for the highest possible price ASAP

© 2025 Listings courtesy of MRED as distributed by MLS GRID. All Rights Reserved.
Bought with Natalie Nielsen • eXp Realty,LLC-Cha





