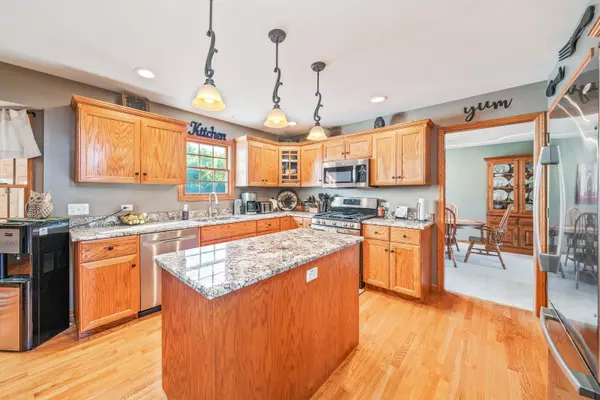$455,000
$465,000
2.2%For more information regarding the value of a property, please contact us for a free consultation.
14964 Chais CT Hinckley, IL 60520
3 Beds
3 Baths
3,657 SqFt
Key Details
Sold Price $455,000
Property Type Single Family Home
Sub Type Detached Single
Listing Status Sold
Purchase Type For Sale
Square Footage 3,657 sqft
Price per Sqft $124
Subdivision Hartz Hollow
MLS Listing ID 11698957
Sold Date 02/24/23
Style Traditional
Bedrooms 3
Full Baths 2
Half Baths 2
Year Built 1999
Annual Tax Amount $8,973
Tax Year 2021
Lot Size 1.010 Acres
Lot Dimensions 99.64X21.35X43.17X265.50X250.86
Property Description
Gorgeous Home Nestled On Quiet Cul De Sac Backing to Wooded Area .. Welcome to this 3 bed 2.2 bath beauty ! Home features gorgeous kitchen with newer ss appliances , granite counter tops plenty of cabinets and pantry.. Lovely Family room with wood burning fireplace ,main floor office with french doors .. Pretty and bright formal living and dining rooms .. Main floor laundry.. Large primary bedroom has nice walk in closet and en suite with separate shower , whirlpool tub and dbl sinks .. Two nice sized bedrooms and hall bath finish off the second level.. Finished basement has cozy family room with wood burning stove, game room, half bath, extra room for exercise room or second office ... 3 Season room ,large 30 ft pool, composite deck and paver patio with attached gas grill complete your outdoor oasis ! Acre Lot .. 3 Car Garage...Whole house Generator..Roof & Sylights 2021 !!
Location
State IL
County De Kalb
Area Hinckley
Rooms
Basement Full
Interior
Interior Features Hardwood Floors, First Floor Laundry, Separate Dining Room, Pantry
Heating Natural Gas
Cooling Central Air
Fireplaces Number 2
Fireplaces Type Wood Burning, Wood Burning Stove, Gas Starter
Fireplace Y
Appliance Range, Microwave, Dishwasher, Refrigerator
Exterior
Parking Features Attached
Garage Spaces 3.0
Roof Type Asphalt
Building
Lot Description Cul-De-Sac
Sewer Septic-Private
Water Private Well
New Construction false
Schools
School District 429 , 429, 429
Others
HOA Fee Include None
Ownership Fee Simple
Special Listing Condition None
Read Less
Want to know what your home might be worth? Contact us for a FREE valuation!

Our team is ready to help you sell your home for the highest possible price ASAP

© 2025 Listings courtesy of MRED as distributed by MLS GRID. All Rights Reserved.
Bought with Erin Hill • Coldwell Banker Real Estate Group





