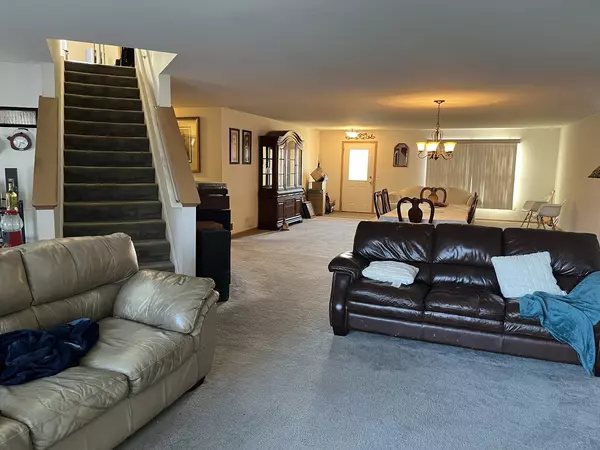$342,000
$379,000
9.8%For more information regarding the value of a property, please contact us for a free consultation.
25301 Shannon DR Manhattan, IL 60442
4 Beds
2.5 Baths
3,765 SqFt
Key Details
Sold Price $342,000
Property Type Single Family Home
Sub Type Detached Single
Listing Status Sold
Purchase Type For Sale
Square Footage 3,765 sqft
Price per Sqft $90
Subdivision Leighlinbridge
MLS Listing ID 11678480
Sold Date 02/27/23
Bedrooms 4
Full Baths 2
Half Baths 1
HOA Fees $10/ann
Year Built 2005
Annual Tax Amount $9,268
Tax Year 2020
Lot Size 0.280 Acres
Lot Dimensions 12390
Property Description
Want space? If so this is it, over 3,700 square feet with 4 bedrooms plus loft. This amazing open concept home begins with a 29X21 living room/dining room combination that leads into the 17X21 family room and 28X12 kitchen with patio access. Upstairs features 4 extra large bedrooms and a loft that can be turned into a bedroom. All bedrooms and loft have WALK IN CLOSETS. HUGE MASTER SUITE. Large corner lot features a backyard oasis. Stamped patio, above ground pool with deck and pergola! Complete tear off roof 2020 and new pool liner 2020. A MUST SEE!!!
Location
State IL
County Will
Area Manhattan/Wilton Center
Rooms
Basement Full
Interior
Interior Features First Floor Laundry, Walk-In Closet(s), Dining Combo
Heating Natural Gas, Forced Air
Cooling Central Air
Equipment Water-Softener Owned, Ceiling Fan(s), Fan-Whole House, Sump Pump
Fireplace N
Appliance Range, Microwave, Dishwasher, Refrigerator, Washer, Dryer, Water Softener Owned
Exterior
Exterior Feature Deck, Stamped Concrete Patio, Above Ground Pool
Parking Features Attached
Garage Spaces 2.0
Community Features Park, Curbs, Sidewalks, Street Lights, Street Paved
Building
Lot Description Corner Lot
Sewer Public Sewer
Water Public
New Construction false
Schools
School District 114 , 114, 210
Others
HOA Fee Include Insurance
Ownership Fee Simple
Special Listing Condition None
Read Less
Want to know what your home might be worth? Contact us for a FREE valuation!

Our team is ready to help you sell your home for the highest possible price ASAP

© 2025 Listings courtesy of MRED as distributed by MLS GRID. All Rights Reserved.
Bought with Melissa Kingsbury • Redfin Corporation





