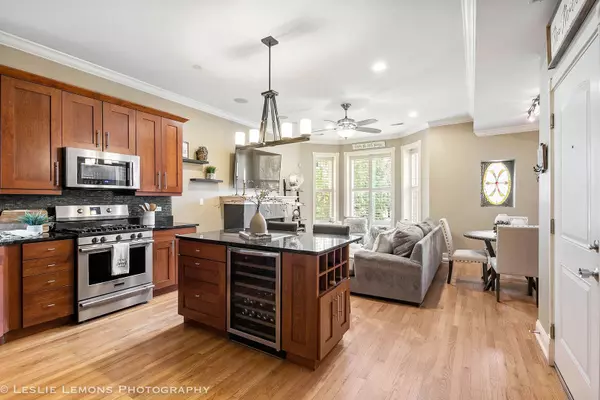$370,000
$375,000
1.3%For more information regarding the value of a property, please contact us for a free consultation.
5212 N Winthrop AVE #1 Chicago, IL 60640
2 Beds
2 Baths
1,200 SqFt
Key Details
Sold Price $370,000
Property Type Condo
Sub Type Condo
Listing Status Sold
Purchase Type For Sale
Square Footage 1,200 sqft
Price per Sqft $308
MLS Listing ID 11700087
Sold Date 03/02/23
Bedrooms 2
Full Baths 2
HOA Fees $337/mo
Rental Info Yes
Annual Tax Amount $6,032
Tax Year 2021
Lot Dimensions COMMON
Property Sub-Type Condo
Property Description
Vintage charm in the heart of Andersonville! Fall in love with this stunning 2 bed, 2 bath spacious condo that includes gated parking. Step into this unit and instantly enjoy the open living area that features stained-glass detail original to the building, custom plantation shutters, and tall windows that allow for a plethora of natural light. The exposed brick, solid oak hardwood floors, cozy gas fireplace, and elegant millwork are just a few of the many charming features that will make you want to call this home. The Gourmet kitchen boasts cherry wood, shaker-style cabinets, granite counter tops, trendy tile backsplash, island with breakfast bar, and newer (2019) stainless steel appliances & new beverage cooler (2021). In-unit washer & dryer (2019). Also included in this unit is a new (2021) Denon AV Receiver which allows sound to be played through the ceiling speakers via your phone or TV. As you head down the hall you are greeted by a large walk-in pantry and gorgeous french doors that lead into the second bedroom. Second bedroom features generous closet space, high ceilings and another tall window for more natural light. The second full bath has a jetted bathtub, sizable vanity, and inlaid stone tile floor detail. The private covered deck is accessible without passing through a bedroom and overlooks a common patio area accompanied by green space great for lounging, grilling and entertaining. The primary bedroom suite is equipped with cove ceiling lighting, large bay window, and walk-in closet organized by California Closets. Relax in the spa-like ensuite bath that has a walk-in steam shower, luxe basket weave floor tile and granite counter. Unit is wired for sound and security. Just a short walk to shopping, dining, and the lakefront. Walkable to transit, Berwyn and Argyle Red Line train stops, and local bus lines as well. Nothing to do but move in!
Location
State IL
County Cook
Area Chi - Edgewater
Rooms
Basement None
Interior
Interior Features Hardwood Floors, First Floor Bedroom, First Floor Laundry, First Floor Full Bath, Laundry Hook-Up in Unit, Built-in Features, Walk-In Closet(s)
Heating Natural Gas, Forced Air
Cooling Central Air
Fireplaces Number 1
Fireplaces Type Gas Log, Gas Starter
Equipment TV-Cable, Security System, Intercom, CO Detectors, Ceiling Fan(s)
Fireplace Y
Appliance Range, Microwave, Dishwasher, Refrigerator, Washer, Dryer, Disposal, Stainless Steel Appliance(s), Wine Refrigerator
Laundry In Unit, Laundry Closet
Exterior
Exterior Feature Deck, Brick Paver Patio, Storms/Screens, End Unit, Cable Access
Amenities Available Bike Room/Bike Trails, Security Door Lock(s)
Roof Type Rubber
Building
Lot Description Common Grounds, Fenced Yard
Story 4
Sewer Public Sewer
Water Lake Michigan, Public
New Construction false
Schools
Elementary Schools Goudy Elementary School
Middle Schools Goudy Elementary School
High Schools Senn High School
School District 299 , 299, 299
Others
HOA Fee Include Water, Parking, Insurance, Exterior Maintenance, Lawn Care, Scavenger, Snow Removal
Ownership Condo
Special Listing Condition None
Pets Allowed Cats OK, Dogs OK, Number Limit
Read Less
Want to know what your home might be worth? Contact us for a FREE valuation!

Our team is ready to help you sell your home for the highest possible price ASAP

© 2025 Listings courtesy of MRED as distributed by MLS GRID. All Rights Reserved.
Bought with John Gatses of Keller Williams Premiere Properties






