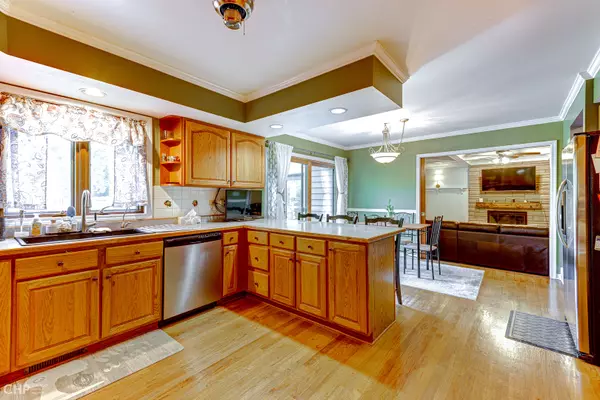$482,500
$495,000
2.5%For more information regarding the value of a property, please contact us for a free consultation.
11893 Devonshire ST Algonquin, IL 60102
5 Beds
4.5 Baths
3,348 SqFt
Key Details
Sold Price $482,500
Property Type Single Family Home
Sub Type Detached Single
Listing Status Sold
Purchase Type For Sale
Square Footage 3,348 sqft
Price per Sqft $144
Subdivision Edgewood Hills
MLS Listing ID 11700724
Sold Date 03/03/23
Style Colonial
Bedrooms 5
Full Baths 4
Half Baths 1
Year Built 1989
Annual Tax Amount $14,771
Tax Year 2021
Lot Size 1.152 Acres
Lot Dimensions 185X281X150X288
Property Description
Come and enjoy! You'll love living here in your private oasis! This great home has large rooms everywhere! The first floor has a spacious kitchen with stainless appliances and lots of cabinets and counter space! This steps down to a beautiful family room with coffered ceilings and a pretty stone woodburning fireplace. Step out the door to the awesome Florida room with its huge hot tub for relaxing! There's also a big bedroom/office and full bath on the first floor! Living and dining rooms are great for even more living space or your larger events. There's a first floor laundry, too. Upstairs are huge bedrooms. The primary bedroom has a it's own fireplace, vaulted ceiling, big closet and great bath with 2 sinks, tub and brand new shower! Three more bedrooms are upstairs, one with a private bath and 2 share their bath. Perfect for all! Wander to your new walk out basement and find a big rec room with great windows and a wet bar. There's also an office or bedroom and lots of storage. Outside you will find a pretty pool with slide for your summer fun, winter and summer covers included! There's a big Trex deck and plenty of patio space. Big 3+ car garage! The shed is great for storage. There's a firepit and lots of exploring you can do in the yard! 2 HVAC systems for efficiency. Siding was painted within the last few years. Pool equipment, pool table and hot tub stay. Come and get this joyful home before it's gone!
Location
State IL
County Mc Henry
Area Algonquin
Rooms
Basement Full, Walkout
Interior
Interior Features Vaulted/Cathedral Ceilings, Skylight(s), Hot Tub, Hardwood Floors, First Floor Bedroom, In-Law Arrangement, First Floor Laundry, First Floor Full Bath, Coffered Ceiling(s)
Heating Natural Gas, Forced Air
Cooling Central Air
Fireplaces Number 2
Equipment Humidifier, Water-Softener Owned, TV-Cable, CO Detectors, Ceiling Fan(s), Sump Pump
Fireplace Y
Appliance Range, Microwave, Dishwasher, Refrigerator, Washer, Dryer, Disposal
Laundry Gas Dryer Hookup, In Unit
Exterior
Exterior Feature Deck, Porch, Hot Tub, In Ground Pool, Storms/Screens
Garage Attached
Garage Spaces 3.0
Community Features Street Paved
Waterfront false
Roof Type Asphalt
Parking Type Off Street, Driveway
Building
Lot Description Wooded
Sewer Septic-Private
Water Private Well
New Construction false
Schools
Elementary Schools Neubert Elementary School
Middle Schools Westfield Community School
High Schools H D Jacobs High School
School District 300 , 300, 300
Others
HOA Fee Include None
Ownership Fee Simple
Special Listing Condition None
Read Less
Want to know what your home might be worth? Contact us for a FREE valuation!

Our team is ready to help you sell your home for the highest possible price ASAP

© 2024 Listings courtesy of MRED as distributed by MLS GRID. All Rights Reserved.
Bought with Sean Hayden • Redfin Corporation






