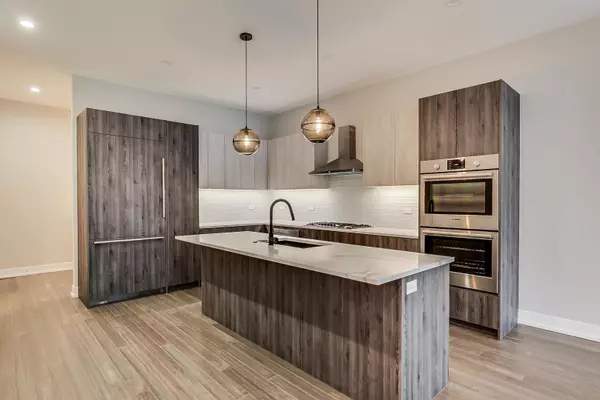$590,000
$595,000
0.8%For more information regarding the value of a property, please contact us for a free consultation.
4858 N Kenmore AVE #1N Chicago, IL 60640
3 Beds
2.5 Baths
Key Details
Sold Price $590,000
Property Type Condo
Sub Type Condo
Listing Status Sold
Purchase Type For Sale
MLS Listing ID 11705539
Sold Date 03/06/23
Bedrooms 3
Full Baths 2
Half Baths 1
HOA Fees $380/mo
Year Built 2020
Annual Tax Amount $8,362
Tax Year 2020
Lot Dimensions COMMON
Property Sub-Type Condo
Property Description
PRIVATE SIDE ENTRANCE!! Extra wide and better than new 3 bedroom 2.5 bath duplex down! 2 short blocks to the lake, 1 block to the train and a divvy station, and less than 1 mile to the Metra. European kitchen cabinets with soft-close hardware and under cabinet lighting complimented by clean quartz counters and backsplashes. Enormous outdoor space off the living room that was made for entertaining with gas hook up and understated lighting. The European-style turn-and-tilt windows are quiet, energy-efficient, and smooth. 8" solid-core flat panel doors. The bamboo wood floors are environmentally conscious through sustainable sourcing while having the durability to withstand the daily wear and tear of real life. Heated floors throughout the lower level. The primary bath is appointed with heated porcelain tile, linear drains, floating vanities, and modern mid-century decor throughout. Your second bath is just as gorgeous and the powder room will make all your guests jealous. 1 garage parking space included | WalkScore 95 | TransitScore 80 | BikeScore 93 | 23-minute Lyft, 35-minute L ride, or a 47-minute cycle to The Loop | 18-minute Lyft, 31-minute L ride, or a 35-minute cycle to Evanston | Divvy station 1 block away | 0.1 mi to the Red Line, 0.5 mi to the Purple line and 0.9 mi to the Metra | The 36/81/146/151 bus lines are within 0.2 mi.
Location
State IL
County Cook
Area Chi - Uptown
Rooms
Basement None
Interior
Interior Features Hardwood Floors, Heated Floors, Laundry Hook-Up in Unit
Heating Natural Gas, Forced Air
Cooling Central Air
Fireplace N
Appliance Double Oven, Microwave, Dishwasher, High End Refrigerator, Washer, Dryer, Disposal, Stainless Steel Appliance(s), Cooktop, Built-In Oven, Range Hood
Laundry In Unit, Laundry Closet
Exterior
Exterior Feature Balcony, End Unit
Parking Features Detached
Garage Spaces 1.0
Amenities Available None
Roof Type Rubber
Building
Story 3
Sewer Public Sewer
Water Lake Michigan
New Construction false
Schools
Elementary Schools Mccutcheon Elementary School
Middle Schools Mccutcheon Elementary School
High Schools Senn High School
School District 299 , 299, 299
Others
HOA Fee Include Parking, Insurance, Exterior Maintenance, Lawn Care, Scavenger, Snow Removal
Ownership Condo
Special Listing Condition None
Pets Allowed Cats OK, Dogs OK
Read Less
Want to know what your home might be worth? Contact us for a FREE valuation!

Our team is ready to help you sell your home for the highest possible price ASAP

© 2025 Listings courtesy of MRED as distributed by MLS GRID. All Rights Reserved.
Bought with Liz Jones of Keller Williams ONEChicago






