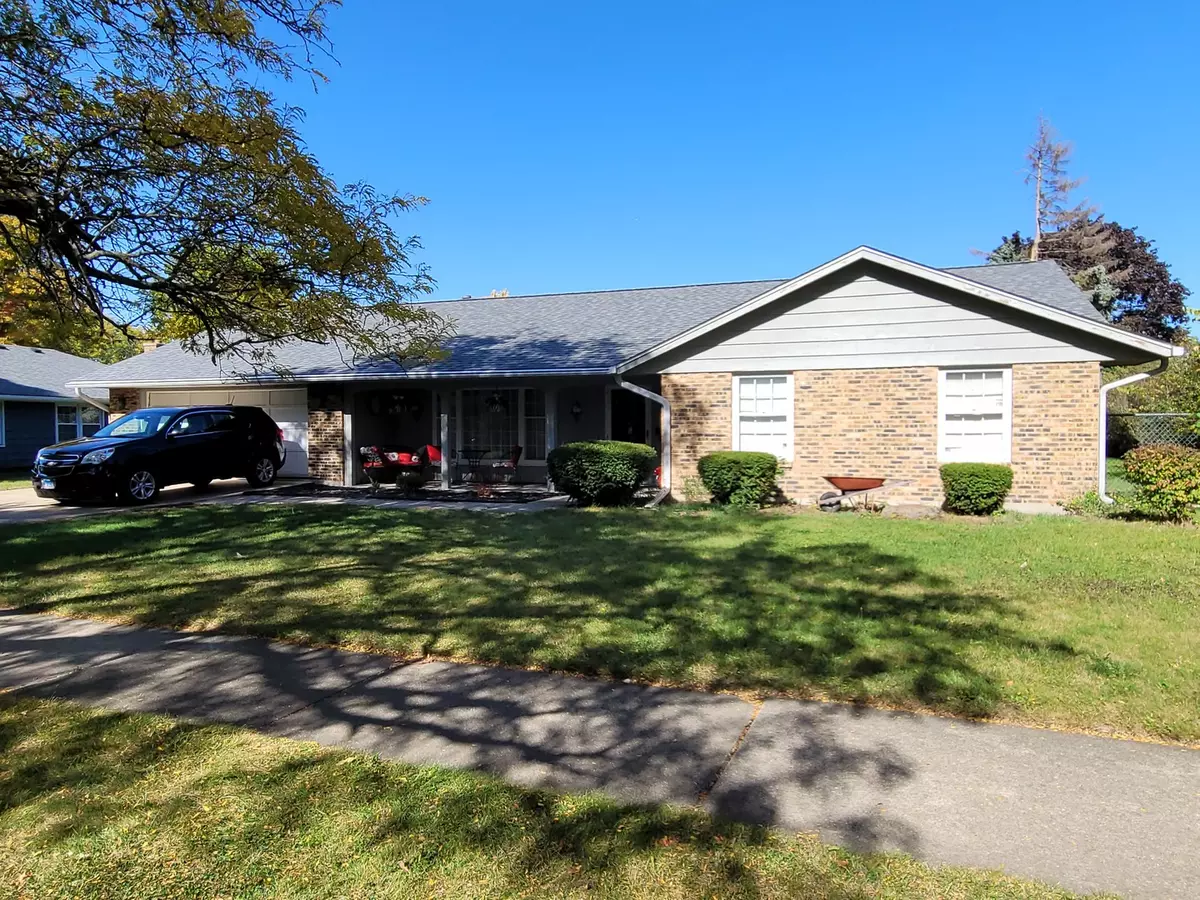$235,000
$264,900
11.3%For more information regarding the value of a property, please contact us for a free consultation.
Address not disclosed Aurora, IL 60506
3 Beds
2 Baths
1,800 SqFt
Key Details
Sold Price $235,000
Property Type Single Family Home
Sub Type Detached Single
Listing Status Sold
Purchase Type For Sale
Square Footage 1,800 sqft
Price per Sqft $130
Subdivision Orchard Green
MLS Listing ID 11651641
Sold Date 03/07/23
Style Ranch
Bedrooms 3
Full Baths 2
Year Built 1971
Annual Tax Amount $6,398
Tax Year 2021
Lot Dimensions 84.53X139.42
Property Description
**OWNER WILL CONSIDER ALL OFFERS!** THIS BEAUTIFUL RANCH NEEDS TO BE UPDATED** IT SITS ON A LARGE LOT, LOCATED ON THE FAR WEST SIDE OF AURORA. FEATURES 3 BEDROOMS, DARK WOOD LAMINATE FLOORS IN FORMAL DINING RM & GREAT RM WHICH HAS WOOD BEAMS IN THE CEILING, BUILT IN STORAGE ON EACH SIDE OF THE FIREPLACE AND OPENS TO KITCHEN W/WHITE CABINETS & NEUTRAL TILE ON ONE SIDE & SLIDERS TO VAULTED SUN ROOM W/SKYLIGHTS & CEILING FAN ON THE OTHER. MINUTES FROM SHOPPING & I-88! YOU DON'T SEE HOMES LISTED IN THIS AREA TOO OFTEN. DON'T MISS OUT ON THIS DIAMOND IN THE ROUGH. * Roof: Replaced 2022 * Electrical: Upgraded 2020 * Dishwasher & Microwave: Replaced 2020 * Plumbing from the sidewalk to the inside of the house upgraded 2018 * Hallway bathroom upgraded 2018. **In reference to the property disclosure, there are a few pieces of tile missing in the hallway floor that lead to the bedrooms.**
Location
State IL
County Kane
Area Aurora / Eola
Rooms
Basement None
Interior
Interior Features Vaulted/Cathedral Ceilings, Skylight(s), Hardwood Floors, First Floor Laundry, Beamed Ceilings
Heating Natural Gas, Forced Air
Cooling Central Air
Fireplaces Number 1
Fireplaces Type Gas Log, Gas Starter
Equipment Humidifier, Water-Softener Owned, Ceiling Fan(s)
Fireplace Y
Appliance Microwave, Dishwasher, Disposal, Refrigerator
Exterior
Exterior Feature Patio
Parking Features Attached
Garage Spaces 2.0
Roof Type Asphalt
Building
Sewer Public Sewer
Water Public
New Construction false
Schools
Elementary Schools Hall Elementary School
Middle Schools Jefferson Middle School
High Schools West Aurora High School
School District 129 , 129, 129
Others
HOA Fee Include None
Ownership Fee Simple
Special Listing Condition Court Approval Required
Read Less
Want to know what your home might be worth? Contact us for a FREE valuation!

Our team is ready to help you sell your home for the highest possible price ASAP

© 2025 Listings courtesy of MRED as distributed by MLS GRID. All Rights Reserved.
Bought with James Janicke • Coldwell Banker Realty





