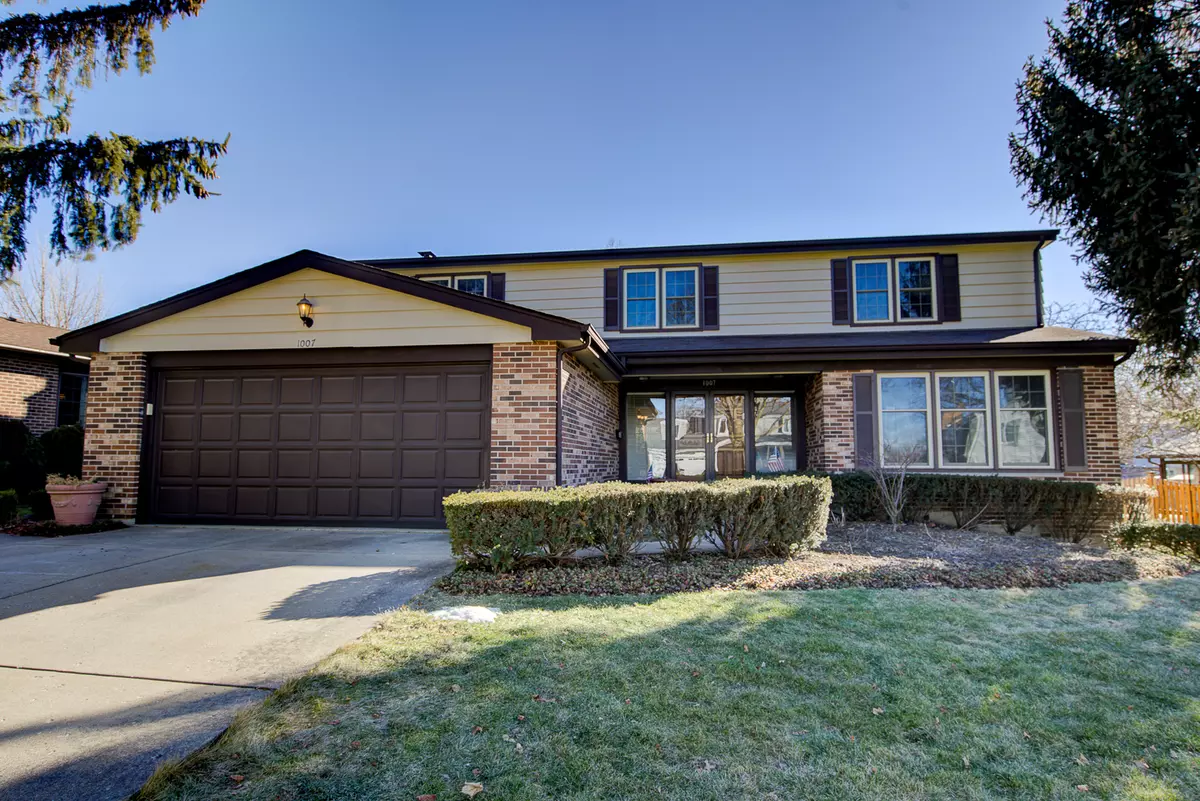$560,000
$569,900
1.7%For more information regarding the value of a property, please contact us for a free consultation.
1007 W Haven DR Arlington Heights, IL 60005
4 Beds
2.5 Baths
3,600 SqFt
Key Details
Sold Price $560,000
Property Type Single Family Home
Sub Type Detached Single
Listing Status Sold
Purchase Type For Sale
Square Footage 3,600 sqft
Price per Sqft $155
Subdivision Surrey Ridge
MLS Listing ID 11719217
Sold Date 03/20/23
Bedrooms 4
Full Baths 2
Half Baths 1
Year Built 1982
Annual Tax Amount $7,596
Tax Year 2021
Lot Size 8,646 Sqft
Lot Dimensions 75X50X125X128
Property Description
Popular neighborhood in Arlington Heights -Surrey Ridge. Original owners, Spectacular four bedrooms, 2.5 bathrooms from Miller builders home. Large kitchen with heated floors and granite counters, eating area graciously layout to a generous size dining room flowing to living and family room with wood burning fireplace, overlooking to a cozy four seasons room with Skylights and view of the gorgeous backyard and to enjoy the large patio. Upstairs spacious bedrooms, plenty of closet space. Huge primary bedroom with seating area, shower, and double sink. All bedrooms with great sizes and have good closet space. 2.5 attached garage, central vacuum, and whole house exhaust fan. Laundry on the first floor. Mud room. Full-finished basement with winery room and plenty of storage area. House in excellent condition, located close to schools, everything Heritage park offers- pool, tennis courts, playground, baseball, ice skating/ hockey. The Arlington Lakes Golf course is a couple of minutes away too. Convenient to I90, 53, 290. shopping, restaurants, and much more. 15 minutes to O'Hare.
Location
State IL
County Cook
Area Arlington Heights
Rooms
Basement Full
Interior
Interior Features Hardwood Floors, Heated Floors, First Floor Laundry, Open Floorplan, Some Carpeting, Some Wood Floors, Granite Counters, Separate Dining Room, Pantry
Heating Natural Gas, Electric, Forced Air
Cooling Central Air
Fireplaces Number 1
Fireplaces Type Wood Burning
Fireplace Y
Appliance Range, Microwave, Dishwasher, Refrigerator, Washer, Dryer, Disposal, Gas Oven
Laundry Gas Dryer Hookup, Sink
Exterior
Exterior Feature Patio, Storms/Screens
Parking Features Attached
Garage Spaces 2.5
Community Features Park, Pool, Tennis Court(s), Sidewalks
Building
Lot Description Landscaped
Sewer Public Sewer
Water Lake Michigan, Public
New Construction false
Schools
School District 59 , 59, 214
Others
HOA Fee Include None
Ownership Fee Simple
Special Listing Condition None
Read Less
Want to know what your home might be worth? Contact us for a FREE valuation!

Our team is ready to help you sell your home for the highest possible price ASAP

© 2025 Listings courtesy of MRED as distributed by MLS GRID. All Rights Reserved.
Bought with Romeo De La Cruz • Lincoln Realty Group





