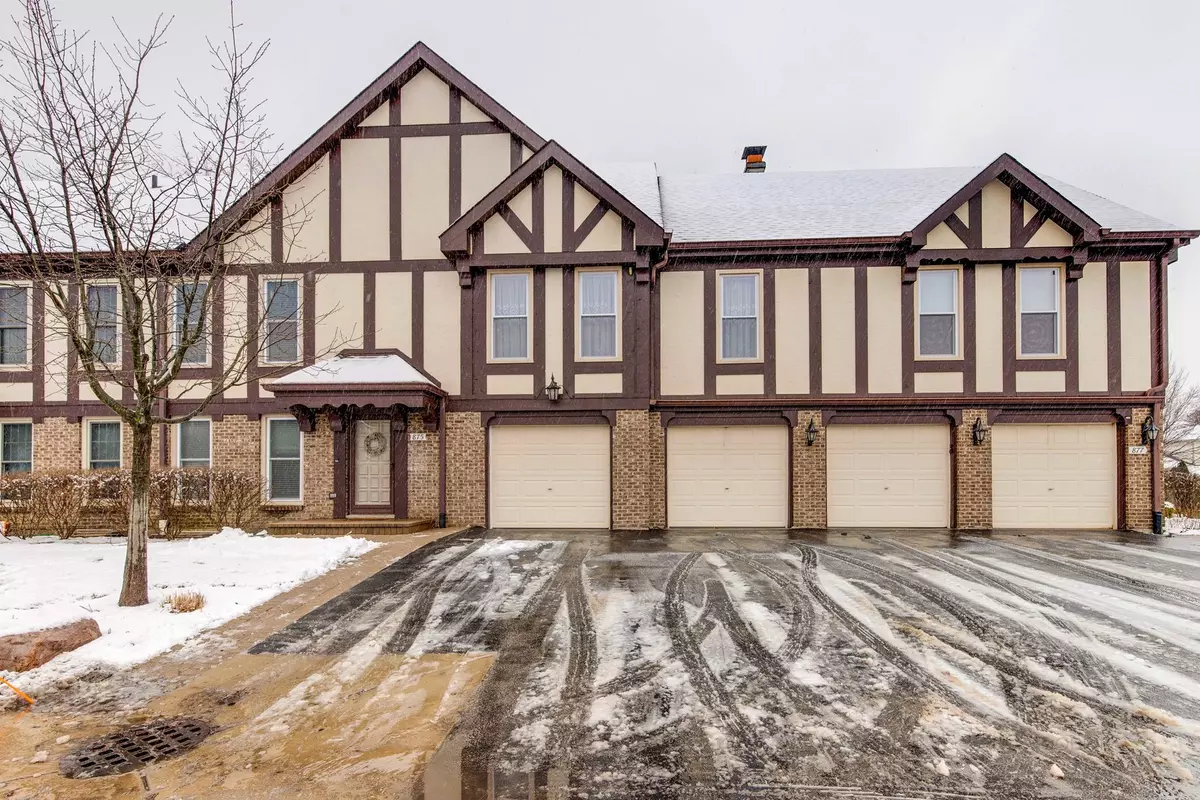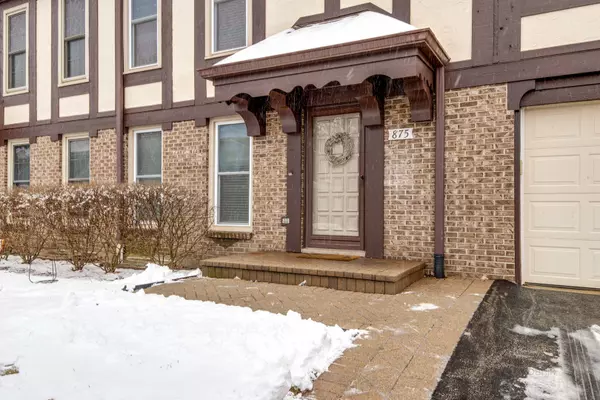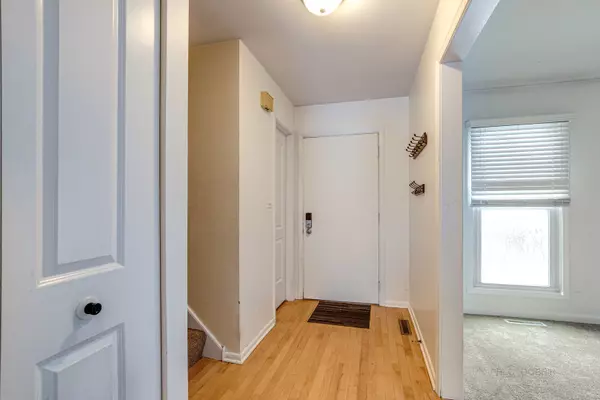$270,000
$274,900
1.8%For more information regarding the value of a property, please contact us for a free consultation.
875 Garfield AVE Libertyville, IL 60048
3 Beds
2.5 Baths
1,458 SqFt
Key Details
Sold Price $270,000
Property Type Townhouse
Sub Type Townhouse-2 Story
Listing Status Sold
Purchase Type For Sale
Square Footage 1,458 sqft
Price per Sqft $185
Subdivision Cambridge Square
MLS Listing ID 11708660
Sold Date 03/22/23
Bedrooms 3
Full Baths 2
Half Baths 1
HOA Fees $429/mo
Rental Info No
Year Built 1978
Annual Tax Amount $6,253
Tax Year 2021
Lot Dimensions COMMON
Property Description
Don't miss your chance to own this Brighton model townhome in sought-after Cambridge Square. The warm welcoming main level living space offers the perfect floorplan for entertaining with a sun-filled living room and the adjoining dining room both providing ideal spaces for hosting family or friends. Check out the brand new carpet! Keep conversations going as you move effortlessly from room to room as the night goes on. Head to the heart of the home the eat-in kitchen; here is where you can envision yourself creating new memories with loved ones or trying out new recipes. Featuring beautiful granite counters, quality stainless steel appliances, ample cabinets, and a closet pantry for added storage. The eating area provides a great space to enjoy a casual bite, or where the kids can pull up a seat and do schoolwork. Summer cookouts will flow with ease with the slider offering quick access to the patio. Grab your food and head out the slider to enjoy your meal outdoors (shade provided by the gazebo). Back inside, a half bath completes the main level. Time to call it a night? Head upstairs to the main bedroom featuring a private bath with a dressing area with access to the large walk-in closet. Two additional bedrooms with generous closet space and a conveniently located full bath complete this level. Adding even more living space to the home is the finished basement with a huge family room a great space to host a family movie night! You will also find a large laundry room down here and added storage space. 1 car garage. Minutes to everything downtown Libertyville has to offer, from the summer farmers market, fabulous restaurants, and boutique shops. Move-in and start making memories.
Location
State IL
County Lake
Area Green Oaks / Libertyville
Rooms
Basement Full
Interior
Interior Features Hardwood Floors, Laundry Hook-Up in Unit, Storage, Walk-In Closet(s)
Heating Electric
Cooling Central Air
Equipment CO Detectors, Ceiling Fan(s), Sump Pump
Fireplace N
Appliance Range, Microwave, Dishwasher, Refrigerator, Washer, Dryer, Disposal, Stainless Steel Appliance(s)
Laundry In Unit, Sink
Exterior
Exterior Feature Patio, Storms/Screens
Parking Features Attached
Garage Spaces 1.0
Roof Type Asphalt
Building
Lot Description Common Grounds
Story 2
Sewer Public Sewer
Water Lake Michigan
New Construction false
Schools
Elementary Schools Rockland Elementary School
Middle Schools Highland Middle School
High Schools Libertyville High School
School District 70 , 70, 128
Others
HOA Fee Include Water, Insurance, Exterior Maintenance, Lawn Care, Scavenger, Snow Removal
Ownership Condo
Special Listing Condition None
Pets Allowed Cats OK, Dogs OK, Number Limit, Size Limit
Read Less
Want to know what your home might be worth? Contact us for a FREE valuation!

Our team is ready to help you sell your home for the highest possible price ASAP

© 2025 Listings courtesy of MRED as distributed by MLS GRID. All Rights Reserved.
Bought with Chicky Johnson • RE/MAX Suburban





