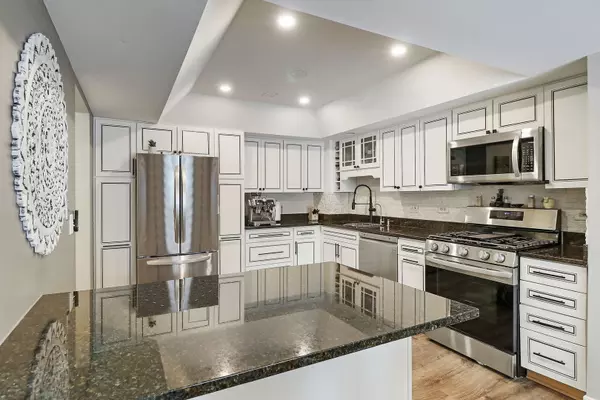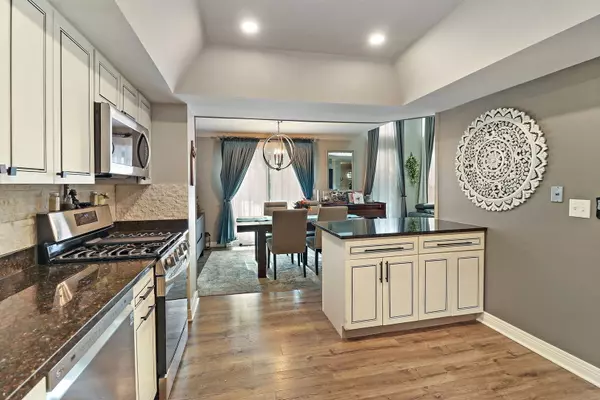$340,000
$324,900
4.6%For more information regarding the value of a property, please contact us for a free consultation.
1319 Orrington CT #M Wheeling, IL 60090
2 Beds
2.5 Baths
1,800 SqFt
Key Details
Sold Price $340,000
Property Type Townhouse
Sub Type Townhouse-2 Story
Listing Status Sold
Purchase Type For Sale
Square Footage 1,800 sqft
Price per Sqft $188
Subdivision Arlington Club
MLS Listing ID 11715701
Sold Date 03/23/23
Bedrooms 2
Full Baths 2
Half Baths 1
HOA Fees $480/mo
Rental Info No
Year Built 1992
Annual Tax Amount $8,136
Tax Year 2021
Lot Dimensions COMMON
Property Description
Fantastic & spacious 2 bedroom, 2.5 bathrooms & finished basement townhouse in beautiful Arlington Club subdivision. Conveniences abound in this great unit such as all new stainless steel appliances, Proecolife reverse osmosis drinking system, new Pergo waterproof flooring, granite countertops, newer Lennox gas furnace, new gas water heater, new triple-pane windows, 1st floor windows are steel screens, automated security blinds and many more. Spacious open floor plan. Huge master suite with en-suite private bath. The 2nd bedroom also has its own bath. The finished basement has a family room, plenty of storage and a spacious laundry room with 2 sets of washers & dryers. (Stay with the property). There is also a setup to make a bathroom. Arlington Club is a 78 acre property. Residents enjoy maintenance free living with 2 swimming pools, club house, 18 acre park & 1.5 miles of walking paths. Close to schools, transportation, shopping & restaurants. Come open the door to the new year in your new home today!
Location
State IL
County Cook
Area Wheeling
Rooms
Basement Full
Interior
Interior Features Vaulted/Cathedral Ceilings, Skylight(s), Wood Laminate Floors, Storage
Heating Natural Gas
Cooling Central Air
Fireplace N
Appliance Range, Microwave, Dishwasher, Refrigerator
Laundry In Unit
Exterior
Parking Features Attached
Garage Spaces 2.5
Amenities Available Park, Indoor Pool, Pool, Clubhouse, School Bus, Skylights
Building
Lot Description Common Grounds
Story 2
Sewer Public Sewer
Water Lake Michigan, Public
New Construction false
Schools
Elementary Schools Joyce Kilmer Elementary School
Middle Schools Cooper Middle School
High Schools Buffalo Grove High School
School District 21 , 21, 214
Others
HOA Fee Include Water, Parking, Insurance, Clubhouse, Pool, Exterior Maintenance, Lawn Care, Scavenger, Snow Removal
Ownership Condo
Special Listing Condition None
Pets Allowed Cats OK, Dogs OK
Read Less
Want to know what your home might be worth? Contact us for a FREE valuation!

Our team is ready to help you sell your home for the highest possible price ASAP

© 2025 Listings courtesy of MRED as distributed by MLS GRID. All Rights Reserved.
Bought with Claudia Goehner • Redfin Corporation





