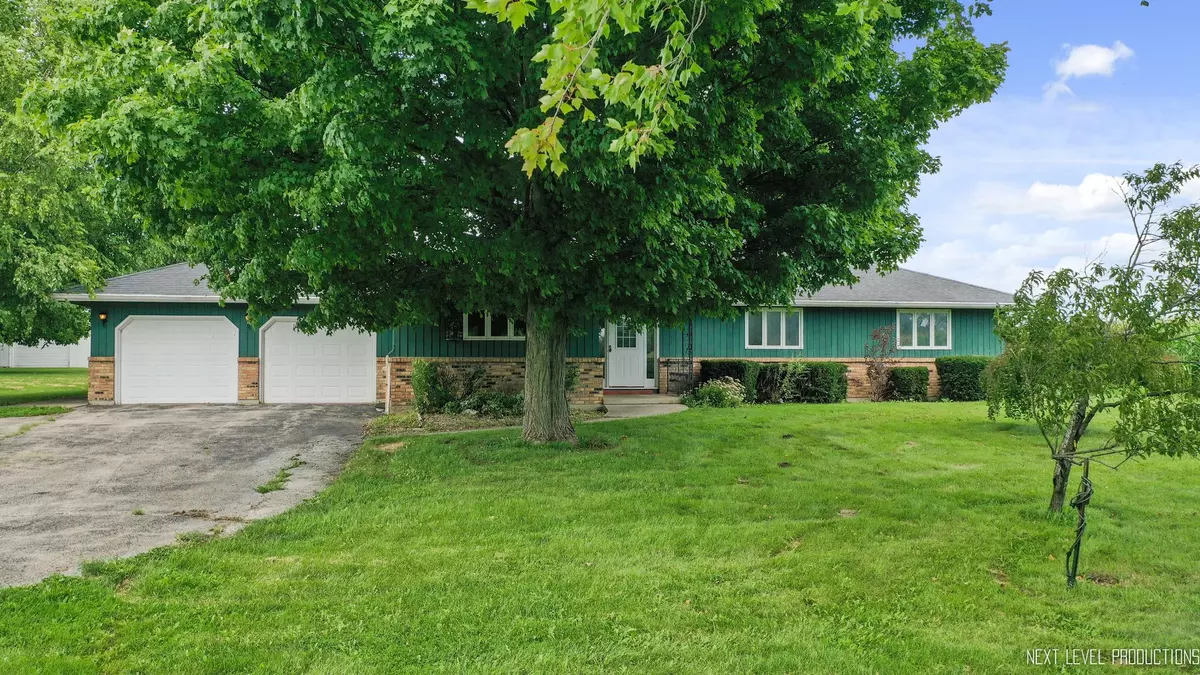$843,000
$900,000
6.3%For more information regarding the value of a property, please contact us for a free consultation.
41W654 Main Street RD Elburn, IL 60119
3 Beds
3 Baths
4,150 SqFt
Key Details
Sold Price $843,000
Property Type Single Family Home
Sub Type Detached Single
Listing Status Sold
Purchase Type For Sale
Square Footage 4,150 sqft
Price per Sqft $203
MLS Listing ID 11697795
Sold Date 03/23/23
Style Ranch
Bedrooms 3
Full Baths 3
Year Built 1972
Annual Tax Amount $16,819
Tax Year 2021
Lot Size 22.960 Acres
Lot Dimensions 1000 X 1000
Property Description
Rare opportunity! 22 acre property features 2 homes and multiple outbuildings. Spacious ranch house with 3 bdrms has owners suite with sitting room and full bath. 3rd bath plumbed in partially finished basement. All room sizes in this listing are for the ranch house. Large farmhouse has 4 bedrooms, 2 up and 2 down, with bath on the main floor. Details on farm house are in additional information. So many possibilities for this property in the outbuildings! There is a party barn that has a kitchenette and bath which would be a great office, with additional space for vehicles or equipment, another 70 x 30 building with concrete floor, overhead doors and electric, a converted corn crib with a finished room and stairway to upper level of barn. Older gambrel roof barn with lean to and silo has potential also. There are 7 total outbuildings. Approximately 10 acres are currently being farmed. Good soils and high productivity. This property is currently zoned F - farm. So close to the Tri Cities - this is a great spot for small businesses or perhaps an event venue. Bring your ideas and check out all this property has to offer!
Location
State IL
County Kane
Area Elburn
Rooms
Basement Full
Interior
Interior Features First Floor Bedroom, First Floor Full Bath
Heating Electric, Forced Air
Cooling Central Air
Fireplaces Number 2
Fireplaces Type Wood Burning
Equipment Sump Pump
Fireplace Y
Appliance Double Oven, Electric Cooktop, Wall Oven
Exterior
Exterior Feature Workshop
Parking Features Attached, Detached
Garage Spaces 4.0
Roof Type Asphalt
Building
Lot Description Horses Allowed, Mature Trees, Level
Sewer Septic-Private
Water Private Well
New Construction false
Schools
High Schools Kaneland High School
School District 302 , 302, 302
Others
HOA Fee Include None
Ownership Fee Simple
Special Listing Condition Exceptions-Call List Office
Read Less
Want to know what your home might be worth? Contact us for a FREE valuation!

Our team is ready to help you sell your home for the highest possible price ASAP

© 2025 Listings courtesy of MRED as distributed by MLS GRID. All Rights Reserved.
Bought with Marianne Rogers • Keller Williams Inspire - Geneva





