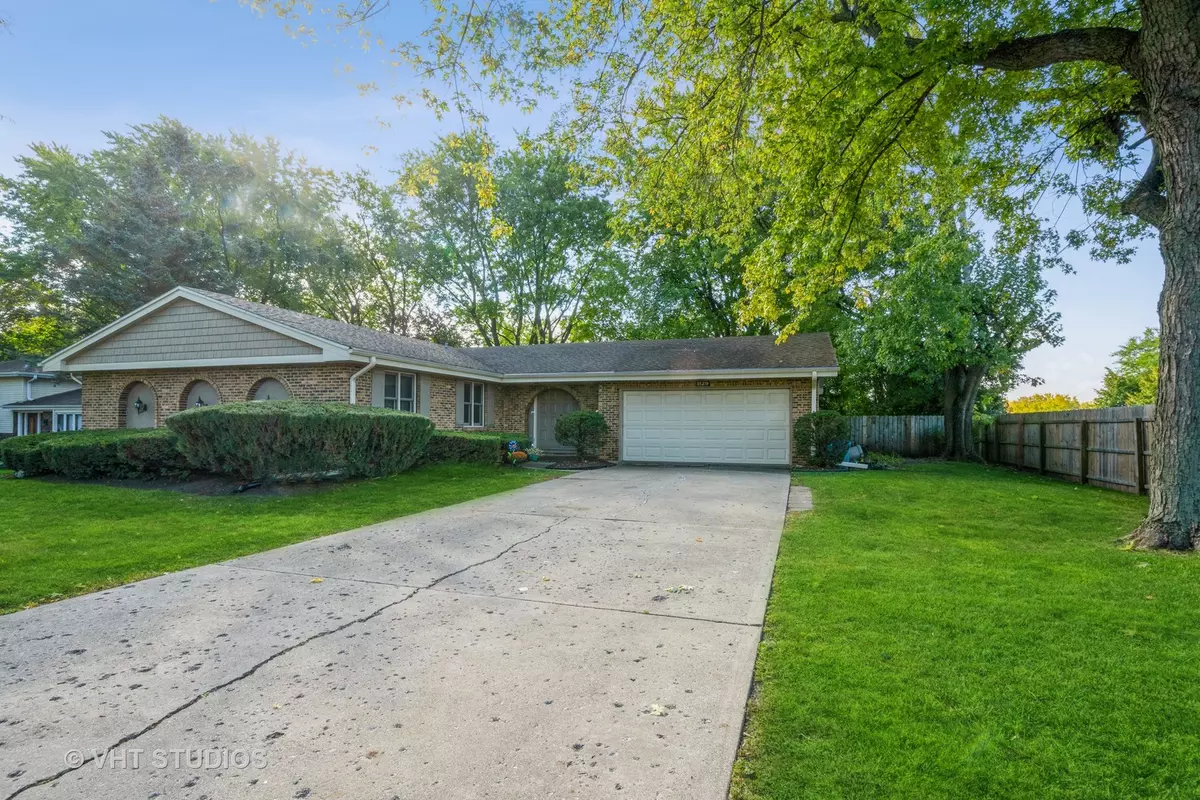$325,000
$350,000
7.1%For more information regarding the value of a property, please contact us for a free consultation.
1129 W Golf RD Libertyville, IL 60048
3 Beds
2 Baths
1,632 SqFt
Key Details
Sold Price $325,000
Property Type Single Family Home
Sub Type Detached Single
Listing Status Sold
Purchase Type For Sale
Square Footage 1,632 sqft
Price per Sqft $199
MLS Listing ID 11639574
Sold Date 03/23/23
Style Ranch
Bedrooms 3
Full Baths 2
Year Built 1972
Annual Tax Amount $7,574
Tax Year 2021
Lot Size 0.273 Acres
Lot Dimensions 75 X 125 X 96 X 100 X 35
Property Description
Classic 3 bedroom, brick and vinyl sided, ranch with a main floor family room, 2 full baths, basement and 2 car attached garage. Hardwood flooring is present in the living room and dining room. The family room has a beamed ceiling and a sliding glass door that leads to a composite deck in the fully fenced back yard. The kitchen has maple cabinets, corian counters and a neat little breakfast bar adjacent to the family room. All of the kitchen appliances and the sink have been updated in the past 6 years or less. The primary bedroom has its own updated full bath and two double door closets. The other bedrooms are supported by a full bath with a double sink vanity and a separate tub/shower and commode area. The partially finished basement provides great flex space for a rec room, exercise area, etc, plus addition storage space. The furnace and AC were replaced in 2009 and the water heater and humidifier were replaced in 2020. The attached garage is extra deep with a door that conveniently accesses the back yard. Fantastic Libertyville schools.
Location
State IL
County Lake
Area Green Oaks / Libertyville
Rooms
Basement Partial
Interior
Interior Features Hardwood Floors
Heating Natural Gas, Forced Air
Cooling Central Air
Equipment Humidifier, Water-Softener Owned, CO Detectors, Ceiling Fan(s), Sump Pump, Water Heater-Gas
Fireplace N
Appliance Range, Microwave, Dishwasher, Refrigerator, Dryer, Disposal
Laundry In Unit, Sink
Exterior
Exterior Feature Deck
Parking Features Attached
Garage Spaces 2.0
Community Features Curbs, Sidewalks, Street Lights, Street Paved
Roof Type Asphalt
Building
Lot Description Corner Lot, Fenced Yard
Sewer Public Sewer
Water Public
New Construction false
Schools
Elementary Schools Copeland Manor Elementary School
Middle Schools Highland Middle School
High Schools Libertyville High School
School District 70 , 70, 128
Others
HOA Fee Include None
Ownership Fee Simple
Special Listing Condition None
Read Less
Want to know what your home might be worth? Contact us for a FREE valuation!

Our team is ready to help you sell your home for the highest possible price ASAP

© 2025 Listings courtesy of MRED as distributed by MLS GRID. All Rights Reserved.
Bought with Joe Gattone • Compass





