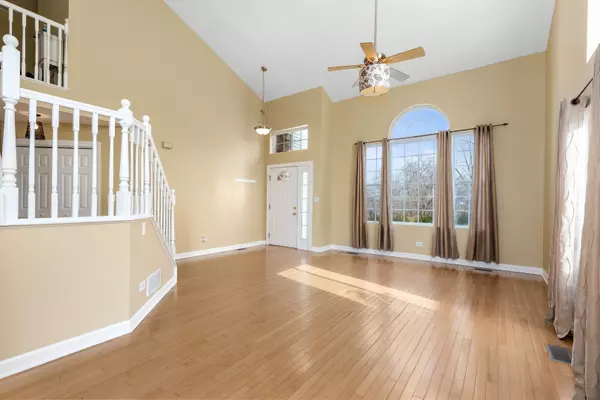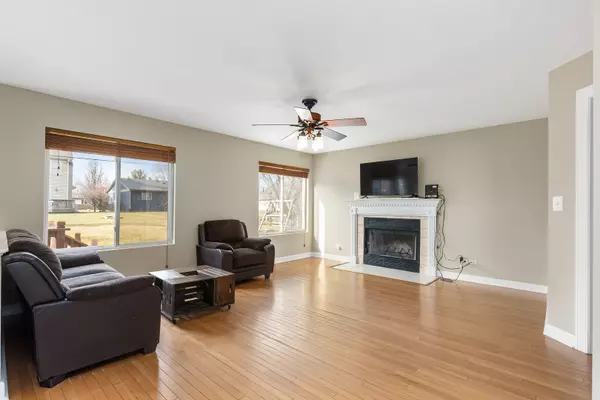$295,000
$290,000
1.7%For more information regarding the value of a property, please contact us for a free consultation.
224 W Lake Shore DR Oakwood Hills, IL 60013
3 Beds
2.5 Baths
2,106 SqFt
Key Details
Sold Price $295,000
Property Type Single Family Home
Sub Type Detached Single
Listing Status Sold
Purchase Type For Sale
Square Footage 2,106 sqft
Price per Sqft $140
Subdivision Oakwood Hills
MLS Listing ID 11707706
Sold Date 03/27/23
Bedrooms 3
Full Baths 2
Half Baths 1
Year Built 2001
Annual Tax Amount $8,006
Tax Year 2021
Lot Size 7,117 Sqft
Lot Dimensions 60 X 123
Property Description
Amazing bright and sunny 3-bedroom 2.5 bath house with an abundance of living space. Affordable priced in convenient location. Bonus room that can be used as an office. Hardwood floors, fireplace, 2.5 car garage. Huge unfinished basement. The Oakwood Hills Community Park is adjacent to an oak forest and fen for beautiful fall, winter, spring, and summer hikes. Park offers basketball courts, baseball diamond, soccer field, and picnic shelter for community rental. Enjoy non-motorized watercraft fun or swimming at private community beaches. Prairie Grove Elementary & Middle School, Prairie Ridge High School! Wonderful home in a wonderful community.
Location
State IL
County Mc Henry
Area Cary / Oakwood Hills / Trout Valley
Rooms
Basement Full
Interior
Interior Features Vaulted/Cathedral Ceilings, Hardwood Floors, First Floor Laundry
Heating Natural Gas, Forced Air
Cooling Central Air
Fireplaces Number 1
Fireplaces Type Gas Starter
Equipment Water-Softener Owned, CO Detectors, Ceiling Fan(s), Sump Pump, Radon Mitigation System
Fireplace Y
Appliance Range, Microwave, Dishwasher, Refrigerator, Washer, Dryer, Disposal
Laundry In Unit, Laundry Closet, Sink
Exterior
Exterior Feature Deck
Parking Features Attached
Garage Spaces 2.5
Roof Type Asphalt
Building
Lot Description Water View
Sewer Septic-Private
Water Private Well
New Construction false
Schools
Elementary Schools Prairie Grove Elementary School
Middle Schools Prairie Grove Junior High School
High Schools Prairie Ridge High School
School District 46 , 46, 155
Others
HOA Fee Include None
Ownership Fee Simple
Special Listing Condition None
Read Less
Want to know what your home might be worth? Contact us for a FREE valuation!

Our team is ready to help you sell your home for the highest possible price ASAP

© 2025 Listings courtesy of MRED as distributed by MLS GRID. All Rights Reserved.
Bought with Kelly Malina • Berkshire Hathaway HomeServices Starck Real Estate





