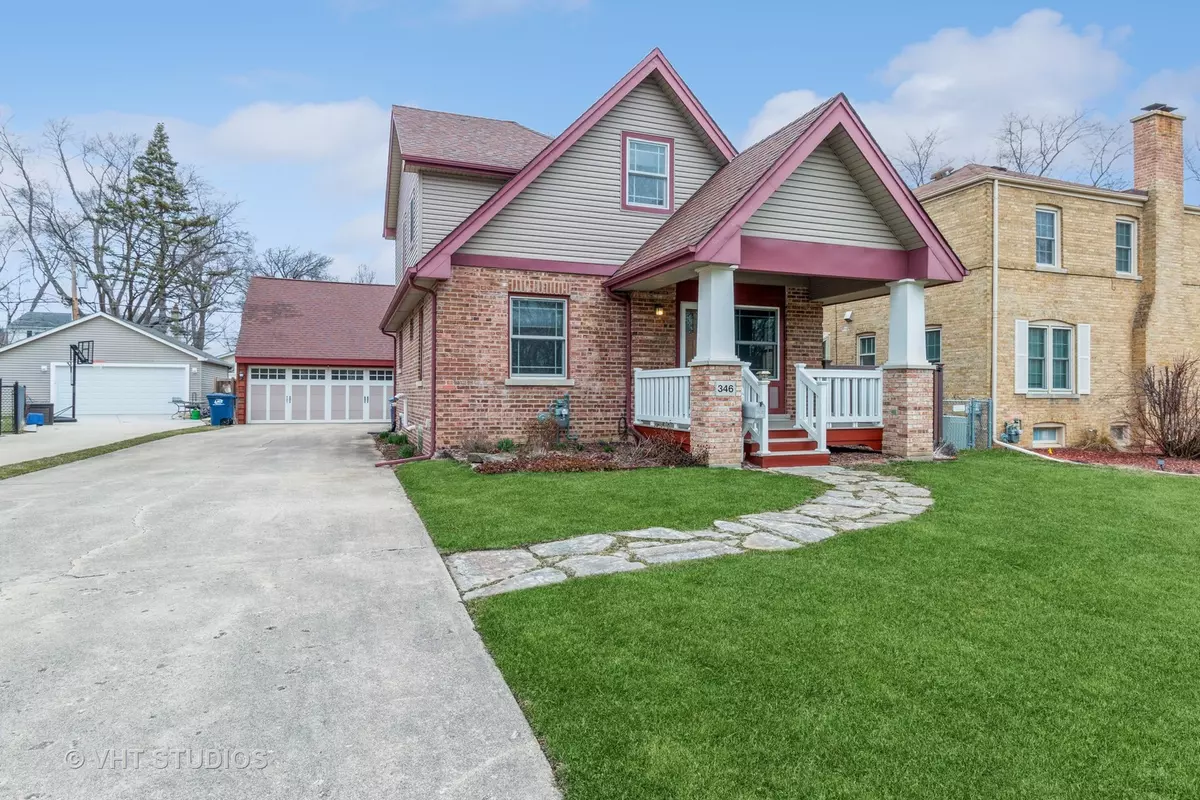$365,000
$359,900
1.4%For more information regarding the value of a property, please contact us for a free consultation.
346 Columbia AVE Des Plaines, IL 60016
3 Beds
2 Baths
1,334 SqFt
Key Details
Sold Price $365,000
Property Type Single Family Home
Sub Type Detached Single
Listing Status Sold
Purchase Type For Sale
Square Footage 1,334 sqft
Price per Sqft $273
Subdivision Cumberland Terrace
MLS Listing ID 11735158
Sold Date 03/28/23
Style Other
Bedrooms 3
Full Baths 2
Year Built 1945
Annual Tax Amount $8,116
Tax Year 2021
Lot Size 8,232 Sqft
Lot Dimensions 55.1X149.8X55X149.6
Property Description
Beautiful Craftsman's style home within walking distance from Cumberland Metra station. This home features 3 bedrooms, 2 full bathrooms, beautiful craftsman's style details throughout, including new solid hardwood panel doors, custom panel windows by Marvin, custom wood railing, 4" hardwood trim, and refinished hardwood floors. Enjoy this large front porch then enter the home into the family room with tile entry and hardwood floors and plenty of natural light with large craftsman's style windows. First floor bedroom #1 with new custom room darkening blinds with upper and lower opening option, steps from a full bathroom. Updated galley kitchen with new cabinets, pantry, stainless steel 5 burner stove/range, counter depth refrigerator, dishwasher, and microwave oven with black quartz countertop to complete the custom look, adjacent to dining room with period style lighting. Second floors with #2 bedroom with large closet and hall bathroom entrance. Bedroom #3 Master Suite with new custom room darkening blinds with upper and lower opening option, walk-in closet, and en-suite bathroom has tub/shower. Basement has additional finished family entertaining area, laundry room with sink and large room for additional storage. Fenced back yard large with 24'x24' 2 plus car garage with 22'x14' artist loft with windows for additional light. Newer: Levolor room darkening blinds for bedrooms with upper and lower opening option, Fence 2014, Furnace, Water Heater, Air conditioner 2018. Note: Freezer in basement stays.
Location
State IL
County Cook
Area Des Plaines
Rooms
Basement Full
Interior
Interior Features Hardwood Floors, First Floor Bedroom, First Floor Full Bath, Walk-In Closet(s), Some Carpeting, Some Window Treatmnt, Some Wood Floors, Drapes/Blinds, Separate Dining Room, Some Insulated Wndws, Some Wall-To-Wall Cp, Paneling, Pantry, Plaster
Heating Natural Gas
Cooling Central Air
Equipment TV-Cable, Ceiling Fan(s), Sump Pump, Water Heater-Gas
Fireplace N
Appliance Range, Microwave, Dishwasher, Refrigerator, Washer, Dryer
Laundry Gas Dryer Hookup, Electric Dryer Hookup, Sink
Exterior
Exterior Feature Patio
Parking Features Detached
Garage Spaces 2.0
Community Features Park, Street Paved
Roof Type Asphalt
Building
Lot Description Fenced Yard, Mature Trees, Sidewalks
Sewer Public Sewer
Water Public
New Construction false
Schools
Elementary Schools Terrace Elementary School
Middle Schools Chippewa Middle School
High Schools Maine West High School
School District 62 , 62, 207
Others
HOA Fee Include None
Ownership Fee Simple
Special Listing Condition None
Read Less
Want to know what your home might be worth? Contact us for a FREE valuation!

Our team is ready to help you sell your home for the highest possible price ASAP

© 2025 Listings courtesy of MRED as distributed by MLS GRID. All Rights Reserved.
Bought with Kristi Roque • Baird & Warner





