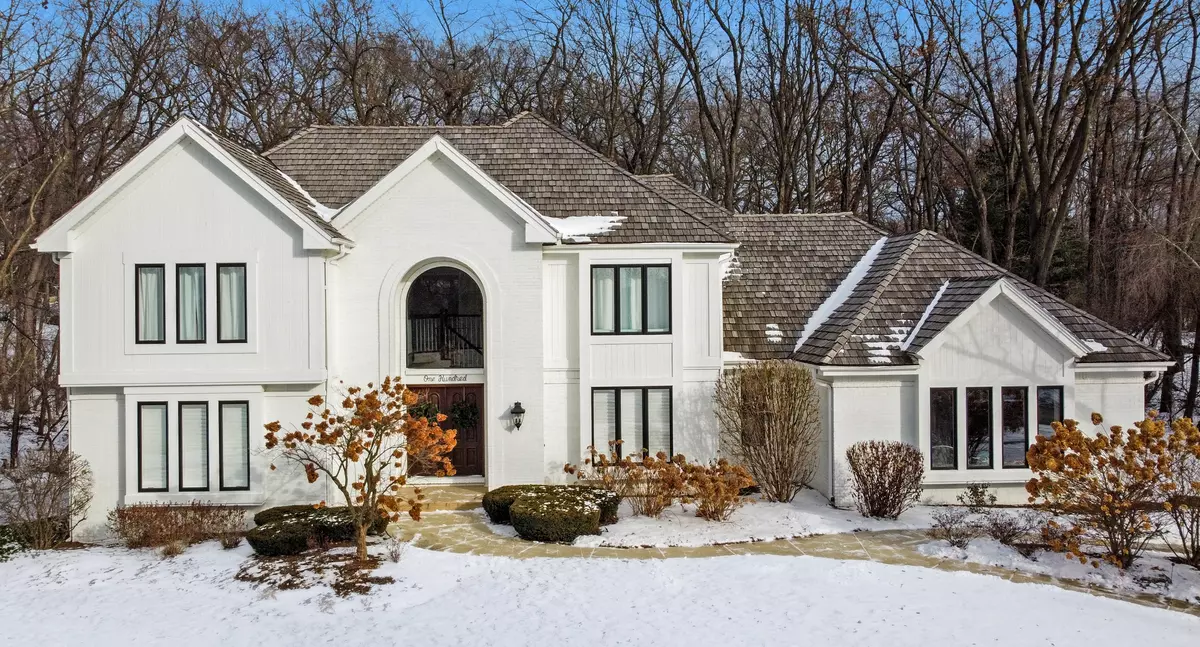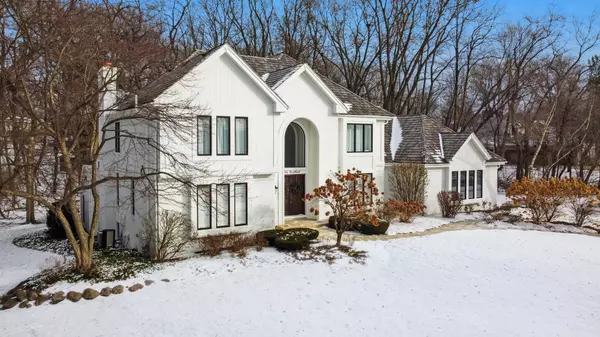$875,000
$900,000
2.8%For more information regarding the value of a property, please contact us for a free consultation.
100 Camelot LN Libertyville, IL 60048
4 Beds
2.5 Baths
3,547 SqFt
Key Details
Sold Price $875,000
Property Type Single Family Home
Sub Type Detached Single
Listing Status Sold
Purchase Type For Sale
Square Footage 3,547 sqft
Price per Sqft $246
MLS Listing ID 11689075
Sold Date 03/28/23
Style French Provincial
Bedrooms 4
Full Baths 2
Half Baths 1
HOA Fees $50/ann
Year Built 1989
Annual Tax Amount $14,837
Tax Year 2021
Lot Size 0.832 Acres
Lot Dimensions 150 X 244
Property Description
Camelot; any idyllic place or period, especially one of great happiness. This neighborhood, in the heart of Libertyville, is true to its definition! With forest preserve access right across the road, in this quiet community, minutes from all the schools and MainStreet, and easy highway access, it doesn't get better than this! Inside this stunning Orren Pickell build, surrounded by mature trees and privacy, your oasis awaits! The stunning open-concept kitchen is new, with white quartz countertops, 42 inch white cabinets and a navy island, overlooking the large deck and backyard. The great room has a two story stone fireplace and a wet bar, for all your entertaining needs. On the second floor, the primary bedroom boasts a gorgeous new on-suite bathroom, with a double vanity, jet-free soaker tub, dual walk-in shower, and a spacious closet with all new built-ins. Two large bedrooms, each with a walk-in closet, and an office/4th bedroom complete this spacious 2nd level of living. The English basement feels like it's above ground with full-size windows looking out to the backyard and the hot tub room. Three car side-load garage, fully updated, loads of square footage, not on the train or main road, this Camelot home has it all!
Location
State IL
County Lake
Area Green Oaks / Libertyville
Rooms
Basement Full, English
Interior
Interior Features Sauna/Steam Room, Hot Tub, Bar-Wet, Hardwood Floors, First Floor Laundry, Walk-In Closet(s)
Heating Natural Gas, Forced Air, Sep Heating Systems - 2+
Cooling Central Air, Zoned
Fireplaces Number 2
Fireplaces Type Gas Log, Gas Starter
Fireplace Y
Laundry Gas Dryer Hookup, Sink
Exterior
Exterior Feature Deck
Parking Features Attached
Garage Spaces 3.0
Community Features Horse-Riding Trails, Lake, Curbs, Sidewalks, Street Lights, Street Paved
Roof Type Shake
Building
Lot Description Landscaped, Wooded, Mature Trees, Sidewalks, Streetlights
Sewer Public Sewer
Water Lake Michigan, Public
New Construction false
Schools
Elementary Schools Copeland Manor Elementary School
Middle Schools Highland Middle School
High Schools Libertyville High School
School District 70 , 70, 128
Others
HOA Fee Include Other
Ownership Fee Simple w/ HO Assn.
Special Listing Condition None
Read Less
Want to know what your home might be worth? Contact us for a FREE valuation!

Our team is ready to help you sell your home for the highest possible price ASAP

© 2025 Listings courtesy of MRED as distributed by MLS GRID. All Rights Reserved.
Bought with Branden Linnane • Homesmart Connect LLC





