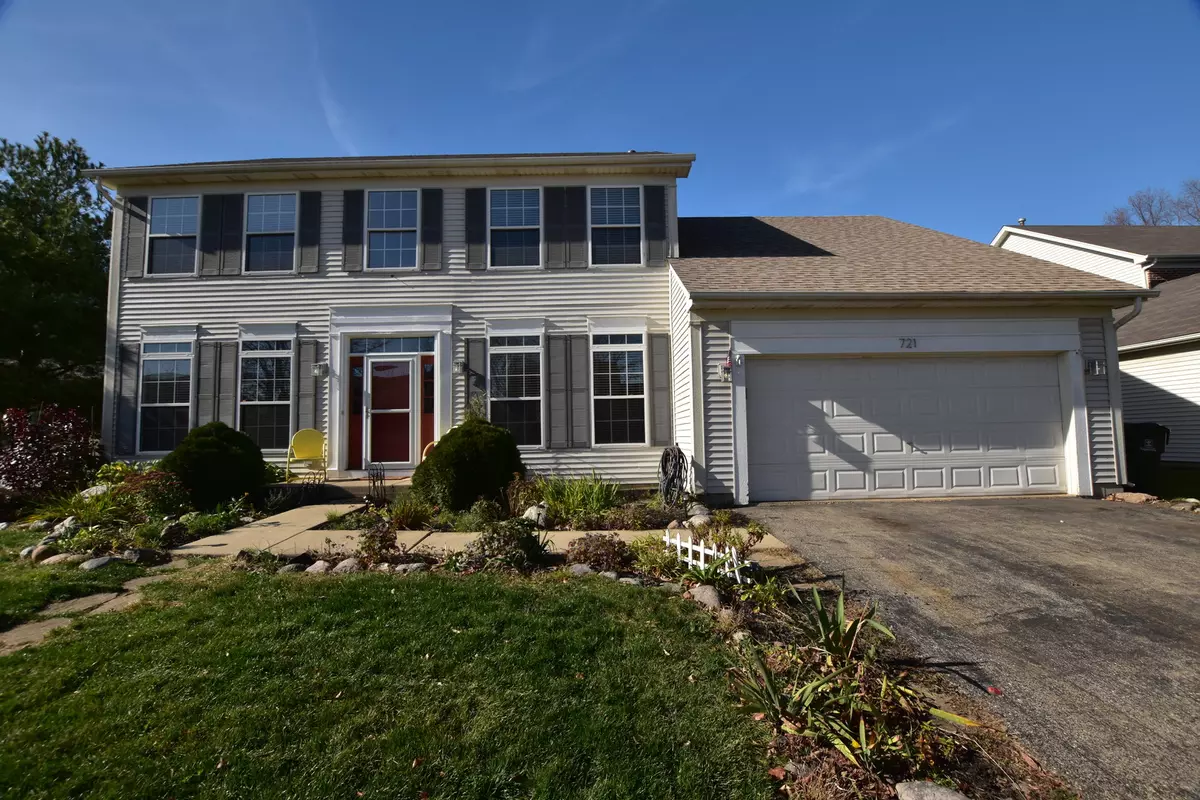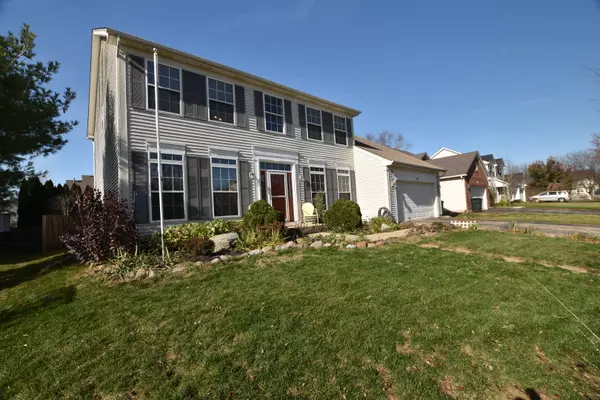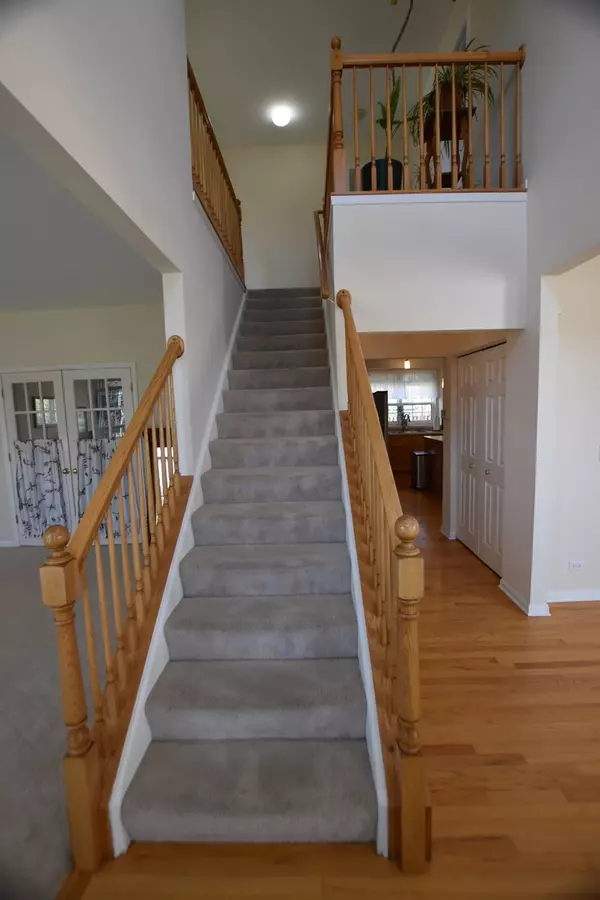$395,000
$399,900
1.2%For more information regarding the value of a property, please contact us for a free consultation.
721 Manhattan CIR Oswego, IL 60543
5 Beds
3.5 Baths
2,560 SqFt
Key Details
Sold Price $395,000
Property Type Single Family Home
Sub Type Detached Single
Listing Status Sold
Purchase Type For Sale
Square Footage 2,560 sqft
Price per Sqft $154
Subdivision Park Place
MLS Listing ID 11482400
Sold Date 03/24/23
Style Colonial
Bedrooms 5
Full Baths 3
Half Baths 1
Year Built 2003
Annual Tax Amount $8,536
Tax Year 2021
Lot Size 9,029 Sqft
Lot Dimensions 70X129
Property Description
Spacious and rare flex 5-bedroom single-family home in the Park Place subdivision of Oswego WITH a finished basement! This home features a traditional two-story foyer diving by the living room and dining room. The home also has a 1st-floor office or flex 5th bedroom depending on your need. The living room has 95% sunshade blockers. The front foyer and hallway open up into the large inviting kitchen which is open to the family room. This home backs to the west so the home stays light filled until the sun goes down. The property was just painted in November of 2022 and it's neutral throughout. The private, safe backyard is fenced and features a large shed and a maintenance free concrete patio. This is one of the larger homes in the popular Park Place subdivision! Easy to show! Show it with confidence!
Location
State IL
County Kendall
Area Oswego
Rooms
Basement Full
Interior
Interior Features Bar-Dry
Heating Natural Gas, Forced Air
Cooling Central Air
Fireplaces Number 1
Fireplaces Type Wood Burning, Gas Starter
Equipment TV-Cable, CO Detectors, Ceiling Fan(s), Sump Pump
Fireplace Y
Appliance Range, Microwave, Dishwasher
Exterior
Exterior Feature Deck, Above Ground Pool
Parking Features Attached
Garage Spaces 2.0
Community Features Park, Curbs, Sidewalks, Street Lights, Street Paved
Roof Type Asphalt
Building
Lot Description Fenced Yard, Landscaped
Sewer Public Sewer
Water Public
New Construction false
Schools
School District 308 , 308, 308
Others
HOA Fee Include None
Ownership Fee Simple
Special Listing Condition None
Read Less
Want to know what your home might be worth? Contact us for a FREE valuation!

Our team is ready to help you sell your home for the highest possible price ASAP

© 2025 Listings courtesy of MRED as distributed by MLS GRID. All Rights Reserved.
Bought with Kimberly Brown-Lewis • Redfin Corporation





