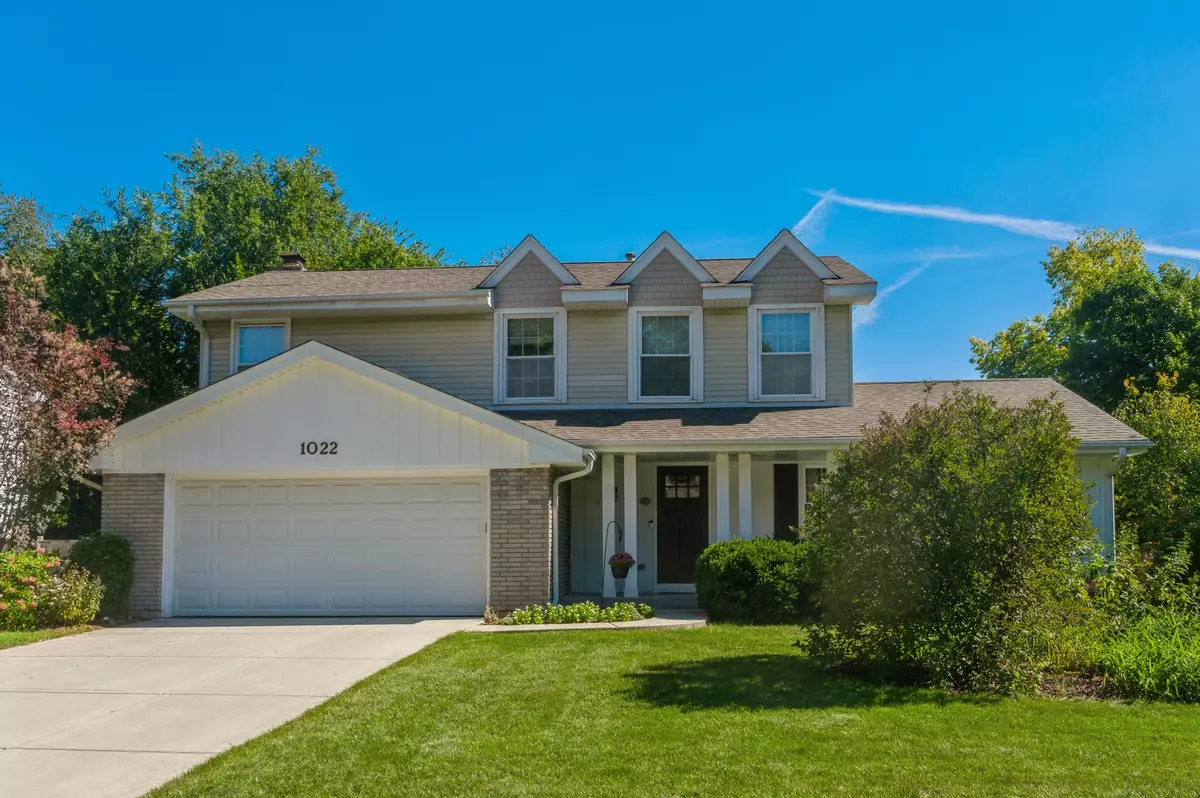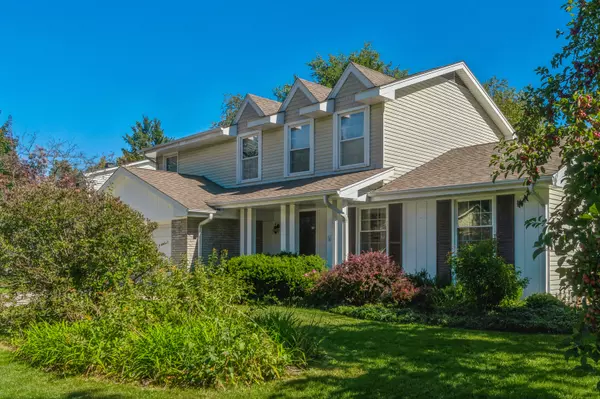$508,000
$524,999
3.2%For more information regarding the value of a property, please contact us for a free consultation.
1022 Mayfair DR Libertyville, IL 60048
4 Beds
2.5 Baths
1,948 SqFt
Key Details
Sold Price $508,000
Property Type Single Family Home
Sub Type Detached Single
Listing Status Sold
Purchase Type For Sale
Square Footage 1,948 sqft
Price per Sqft $260
MLS Listing ID 11679361
Sold Date 03/30/23
Bedrooms 4
Full Baths 2
Half Baths 1
Year Built 1973
Annual Tax Amount $11,655
Tax Year 2021
Lot Size 10,018 Sqft
Lot Dimensions 80 X 125
Property Description
Enjoy stress-free living in this updated and well-maintained home in a great neighborhood. Current owner has made many improvements within the last 5 - 6 years, including bathrooms and a kitchen remodel in 2017. Large living room flows into the dining room. Gourmet kitchen offers stainless steel appliances, granite counters, newer cabinets, an eat-in area for table, and a newly-created bay window for an abundance of natural light. Enjoy movie night in the family room, with a cozy fireplace, and built-in shelving. All second floor bedrooms feature ceiling fans, large closets, and crown molding. Sip a beverage, read a book, and entertain family on the brick-paver patio, with spacious private back yard and mature landscaping. Renovated (2019), bright recreation room offers additional living space of 550 sq. ft. Lots of storage available in the unfinished basement section. House is conducive to work-from-home arrangement. Inquire about comprehensive list of improvements. Near Charles Brown and Greentree parks, and shopping and dining in vibrant downtown Libertyville, and Vernon Hills. Choice zone high school district.
Location
State IL
County Lake
Area Green Oaks / Libertyville
Rooms
Basement Full
Interior
Interior Features Hardwood Floors, Walk-In Closet(s), Granite Counters
Heating Natural Gas, Forced Air
Cooling Central Air
Fireplaces Number 1
Fireplaces Type Gas Log, Gas Starter
Equipment Security System, Ceiling Fan(s), Sump Pump, Radon Mitigation System
Fireplace Y
Appliance Range, Microwave, Dishwasher, Refrigerator, Washer, Dryer, Disposal, Stainless Steel Appliance(s), Gas Cooktop
Exterior
Exterior Feature Brick Paver Patio
Parking Features Attached
Garage Spaces 2.0
Community Features Park, Curbs, Sidewalks, Street Lights, Street Paved
Roof Type Asphalt
Building
Lot Description Landscaped
Sewer Public Sewer
Water Lake Michigan
New Construction false
Schools
Elementary Schools Hawthorn Elementary School (Nor
Middle Schools Hawthorn Middle School North
High Schools Libertyville High School
School District 73 , 73, 128
Others
HOA Fee Include None
Ownership Fee Simple
Special Listing Condition None
Read Less
Want to know what your home might be worth? Contact us for a FREE valuation!

Our team is ready to help you sell your home for the highest possible price ASAP

© 2025 Listings courtesy of MRED as distributed by MLS GRID. All Rights Reserved.
Bought with Cynthia Lenihan • @properties Christie's International Real Estate





