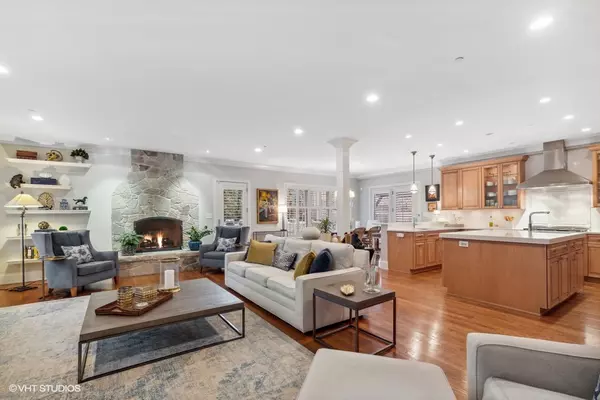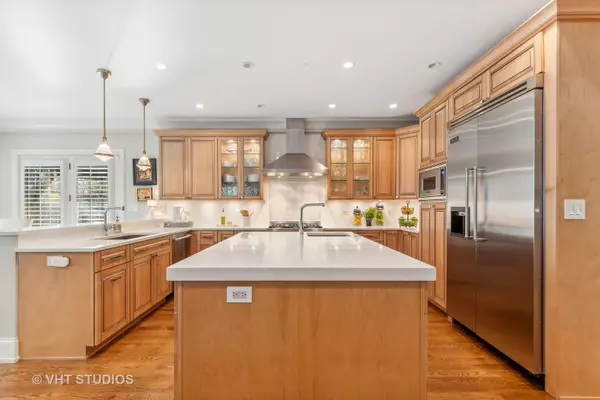$1,199,000
$1,199,000
For more information regarding the value of a property, please contact us for a free consultation.
125 E Ellis AVE Libertyville, IL 60048
4 Beds
4.5 Baths
3,860 SqFt
Key Details
Sold Price $1,199,000
Property Type Single Family Home
Sub Type Detached Single
Listing Status Sold
Purchase Type For Sale
Square Footage 3,860 sqft
Price per Sqft $310
MLS Listing ID 11673080
Sold Date 03/31/23
Style Traditional
Bedrooms 4
Full Baths 4
Half Baths 1
Year Built 2007
Annual Tax Amount $24,266
Tax Year 2021
Lot Dimensions 70X137
Property Description
Builder designed this one for himself! One-of-a-Kind exceptional custom construction. Stately pillars and graceful arches. Precision craftsmanship with 8" crown molding and baseboards. Spacious open concept floor plan. Kitchen opens to sunny breakfast area and bar that steps out to paver patio with Pergola. Updated Kitchen with new Quartz counter tops and newer stainless Viking & Jenn-Air appliances. Large work island with prep sink. Inviting Family Room with stone Fireplace to host all your gatherings. Separate Formal Dining Room. French Doors into Library or Office flanked with custom built-in shelving. Luxurious Primary Suite with second stone Fireplace, dreamy walk-in closet & sumptuous Private Bath. Generous Guest Rooms including Jack&Jill Baths and Ensuite. Expansive Finished Basement with tall 9 ft ceilings, Fourth Full Bath with new glass shower, huge Media/Game Room, Exercise Room & Generous Storage Room. Statement light fixtures. Stunning hardwood floors upstairs & down. Plenty of closet space with professional storage system. Loads of windows with custom shutters throughout. Private backyard. Two newer A/C units. Two newer hot water heaters. New Mahogany front door. Located just a few blocks to Metra Train & charming downtown with pubs, eateries, shops & Library. What a Beauty!
Location
State IL
County Lake
Area Green Oaks / Libertyville
Rooms
Basement Full
Interior
Interior Features Hardwood Floors, Second Floor Laundry, Walk-In Closet(s)
Heating Natural Gas, Zoned
Cooling Central Air, Zoned
Fireplaces Number 2
Fireplaces Type Gas Log
Equipment Humidifier, Security System, Fire Sprinklers, CO Detectors, Ceiling Fan(s), Sump Pump, Backup Sump Pump;
Fireplace Y
Appliance Double Oven, Range, Microwave, Dishwasher, Refrigerator, Washer, Dryer, Disposal, Stainless Steel Appliance(s)
Exterior
Exterior Feature Porch, Brick Paver Patio
Parking Features Attached
Garage Spaces 2.0
Community Features Curbs, Street Lights, Street Paved
Roof Type Asphalt
Building
Lot Description Landscaped
Sewer Public Sewer
Water Public
New Construction false
Schools
Elementary Schools Adler Park School
Middle Schools Highland Middle School
High Schools Libertyville High School
School District 70 , 70, 128
Others
HOA Fee Include None
Ownership Fee Simple
Special Listing Condition None
Read Less
Want to know what your home might be worth? Contact us for a FREE valuation!

Our team is ready to help you sell your home for the highest possible price ASAP

© 2025 Listings courtesy of MRED as distributed by MLS GRID. All Rights Reserved.
Bought with Elizabeth Smith • @properties Christie's International Real Estate





